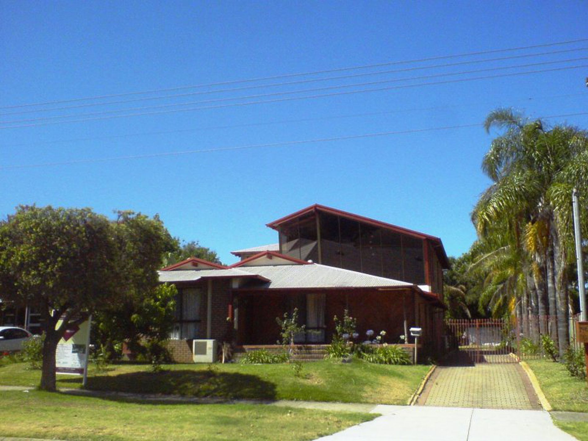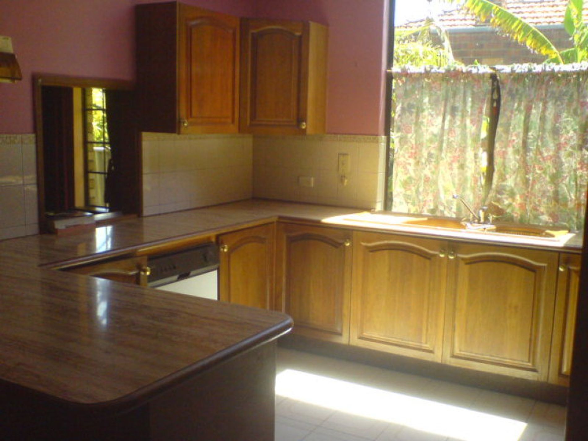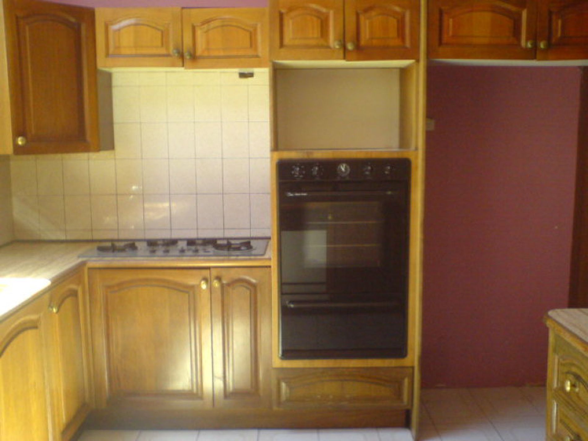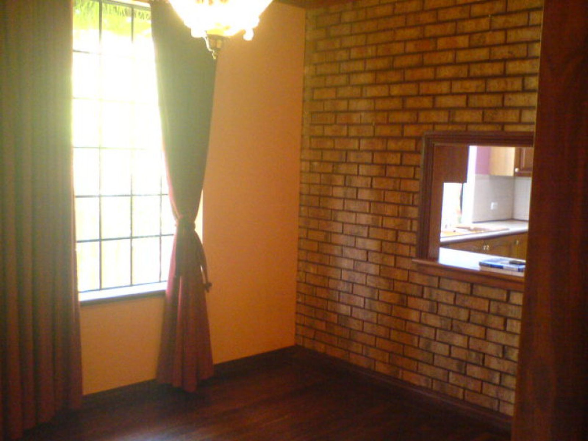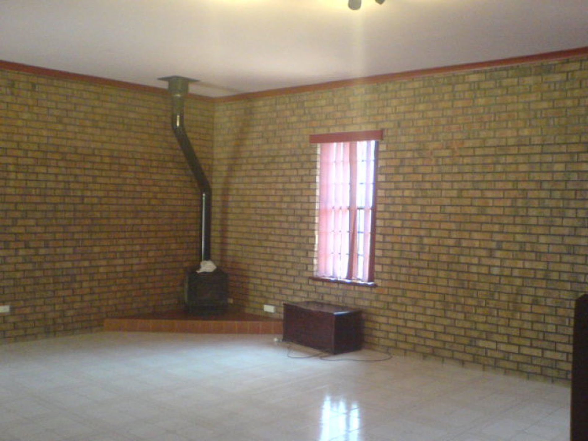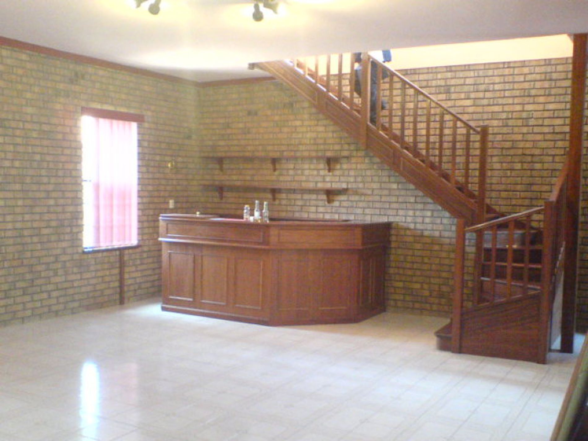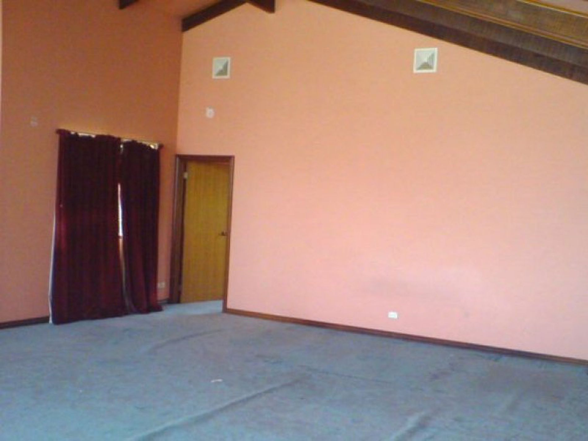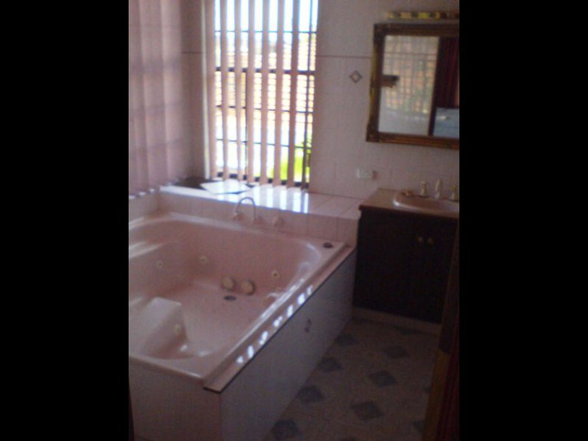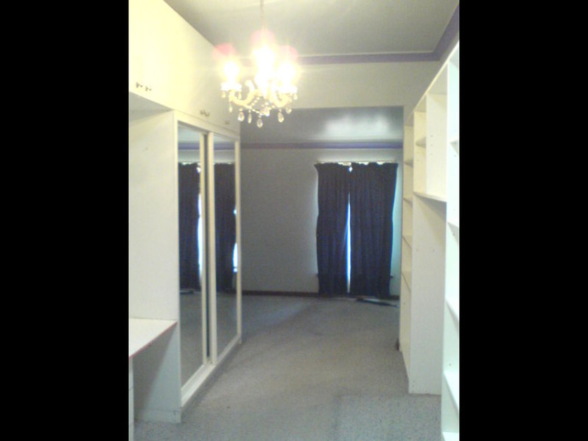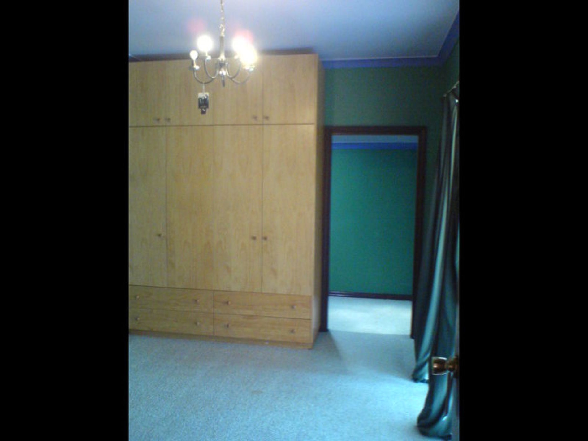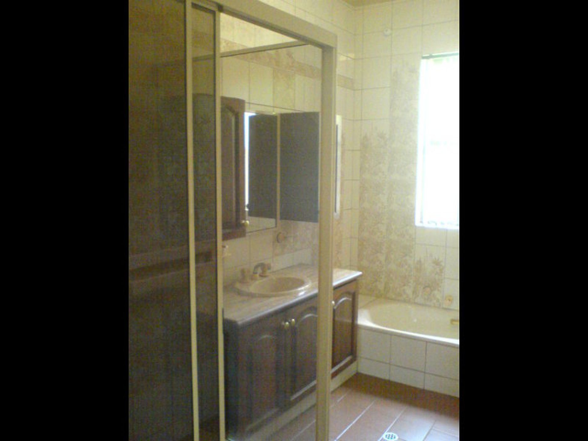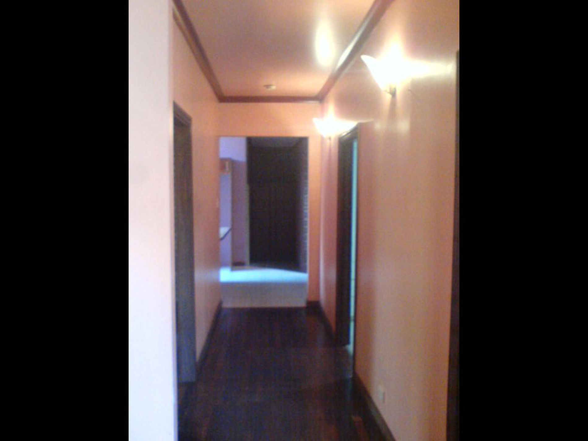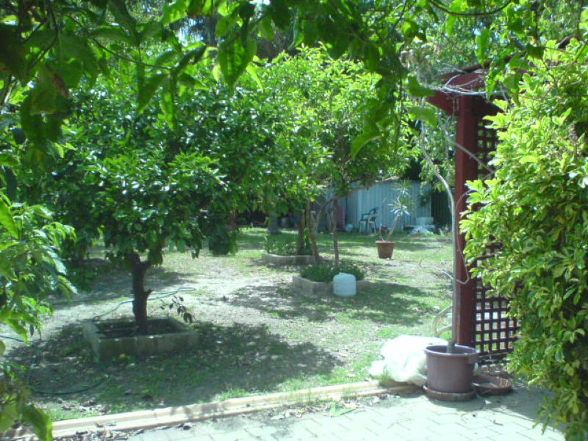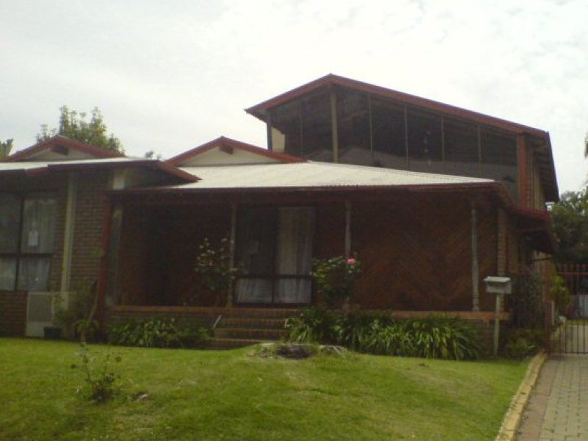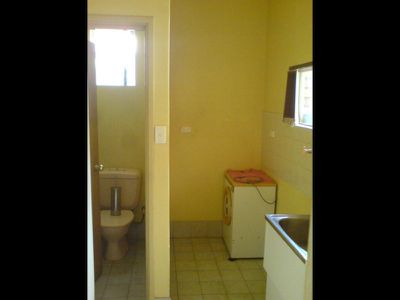Potential TRIPLEX site!!! (subject to council approval). This spacious family home, located on a 1096sqm (approx.) block with a frontage of 20.1m and depth of 54.2m, comprises of 4 bedrooms and 2 bathrooms. Walk through the front door to a lounge/sitting area with timber floors or continue down the passage to a formal dining room. The master bedroom, located upstairs features a split system air-conditioner, large walk in robe, ensuite with twin spa bath, an additional private study and floor to ceiling windows with views of Perth’s city skyline. The first bedroom downstairs features an additional study nook. Adjacent to the kitchen lies the large tiled family room with slow combustion fire place, bar and access to the pergola/alfresco area. Located off the family room is a separate theatre/study room. The main bathroom and laundry is also located off the large family room. To the back of the property there are two separate paved pergola areas, large grassed area with a variety of fruit trees, a water tank and garden/tool shed. The large area also provides ample secure off street parking.
The property is only a short stroll to public transport, Maylands Peninsula Golf Course, De Lacy Reserve, the Swan River and is only 6.4 km to Perth’s CBD!
MAKE AN OFFER!

