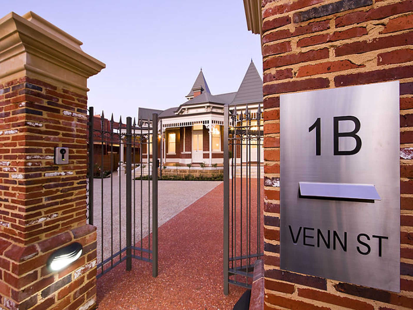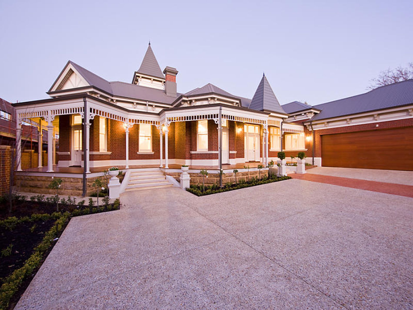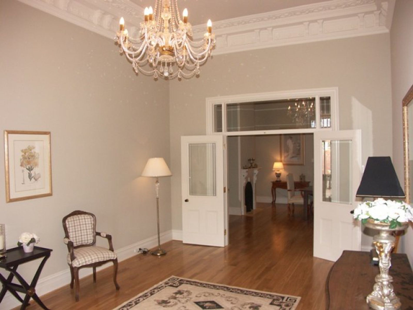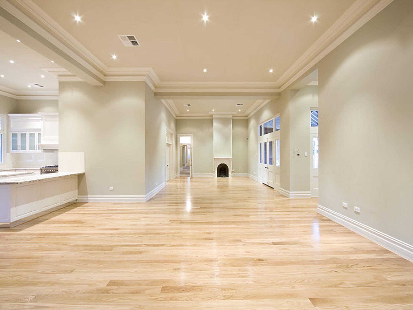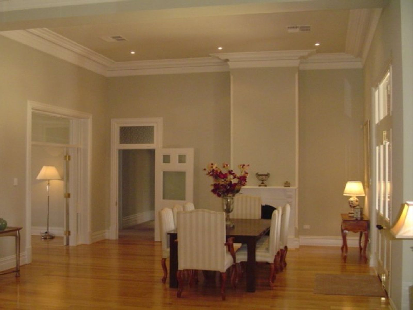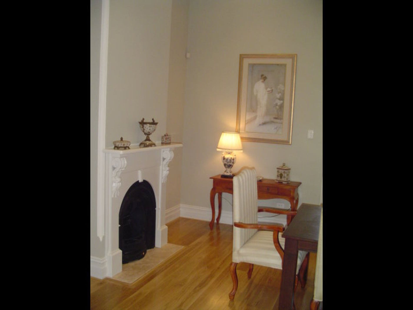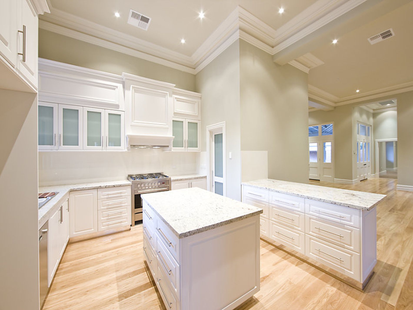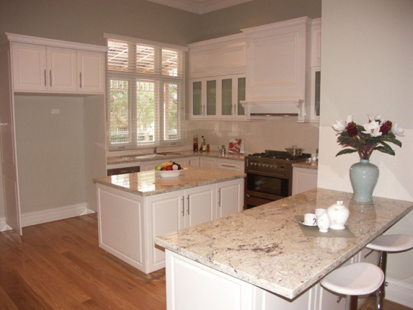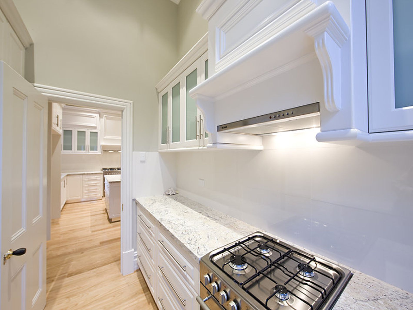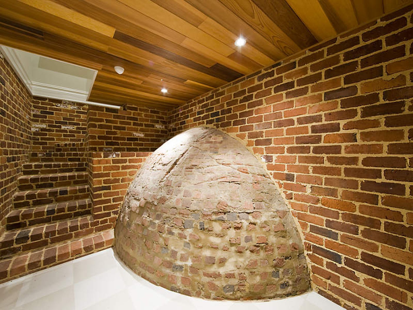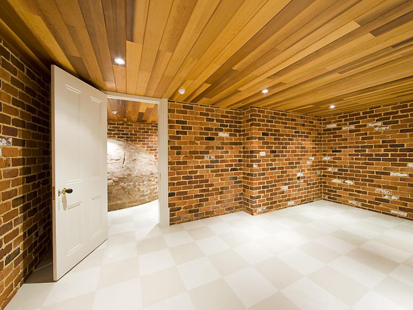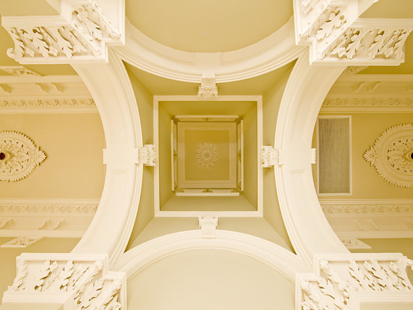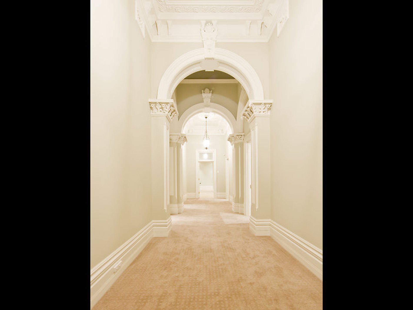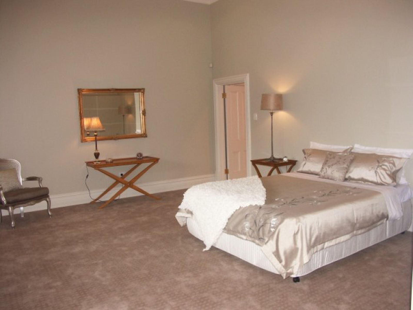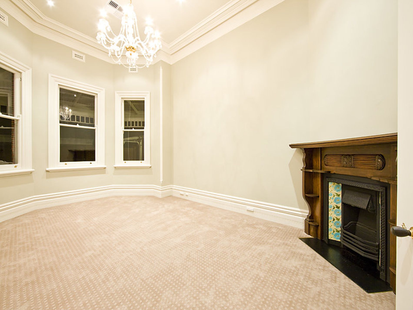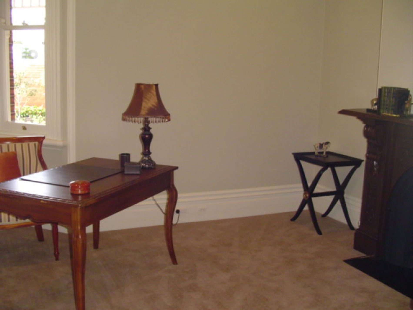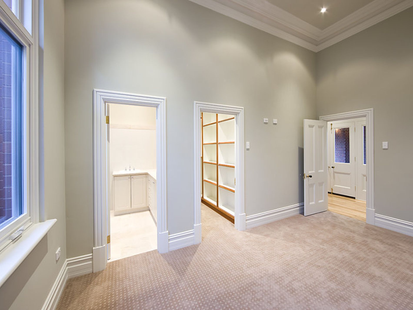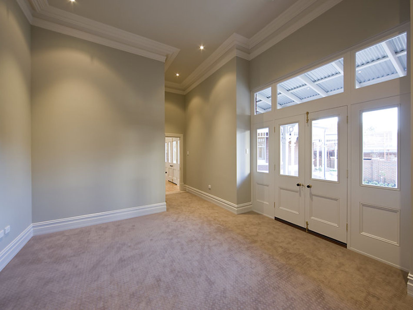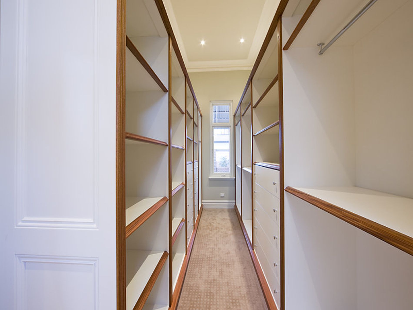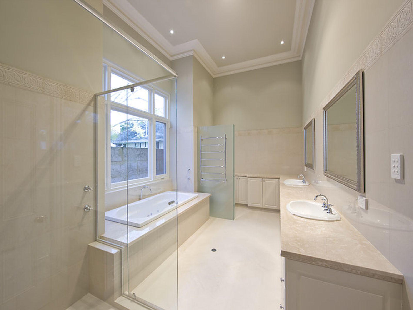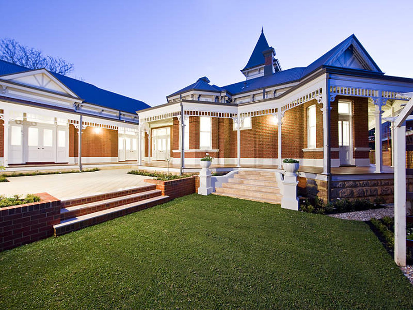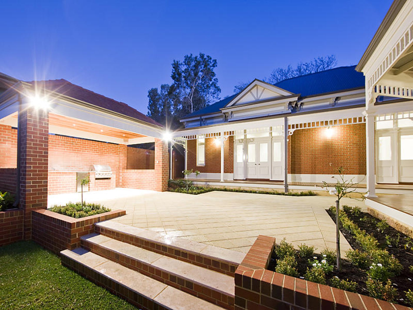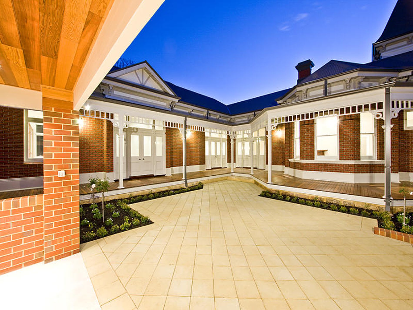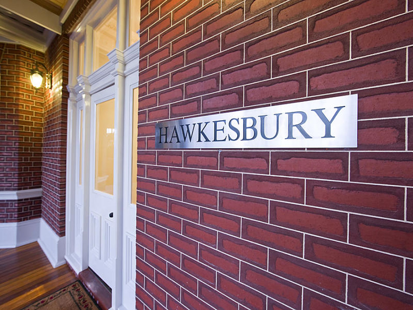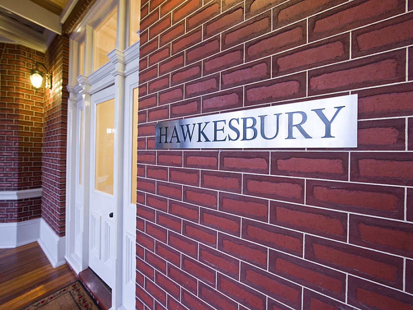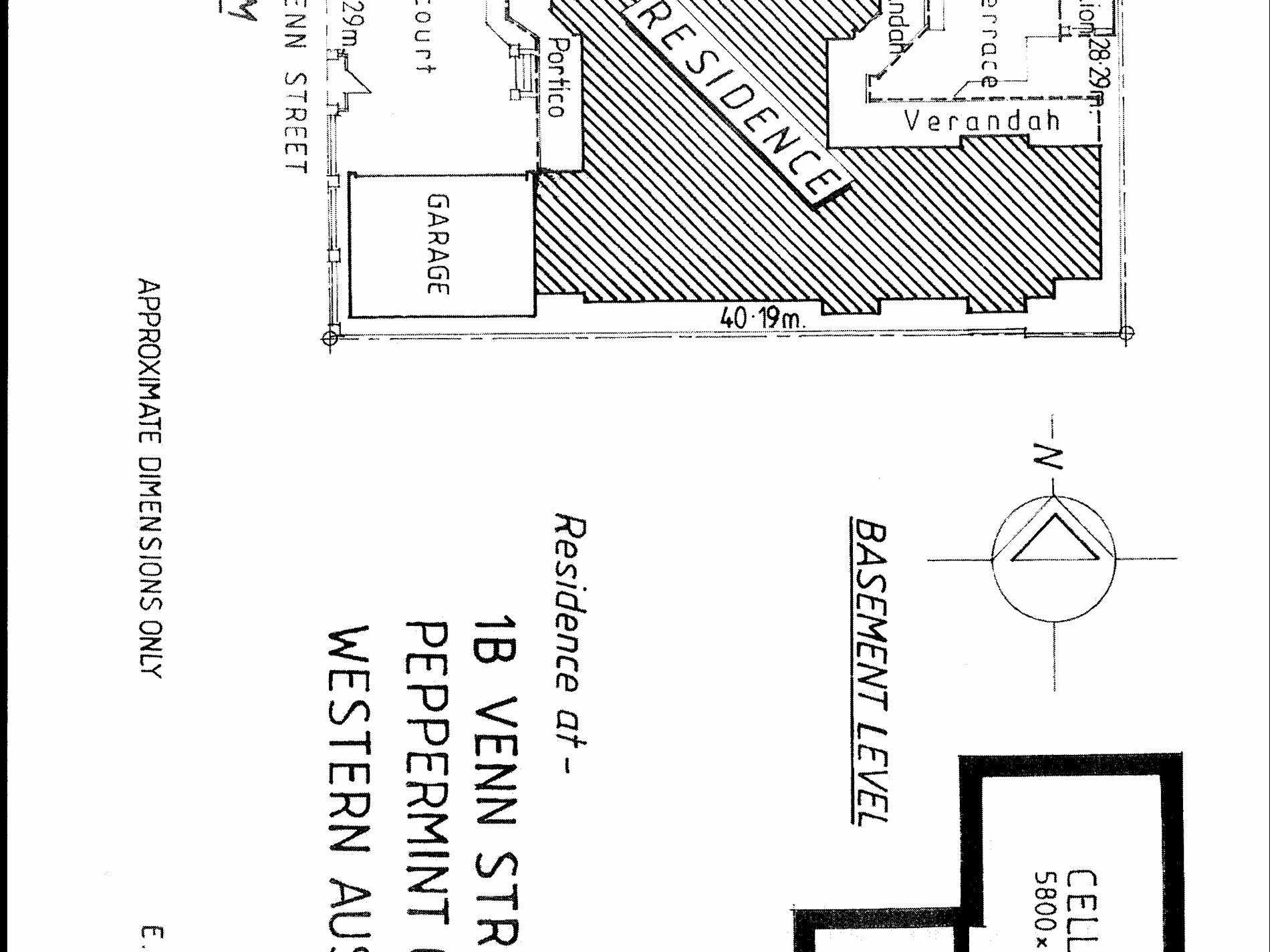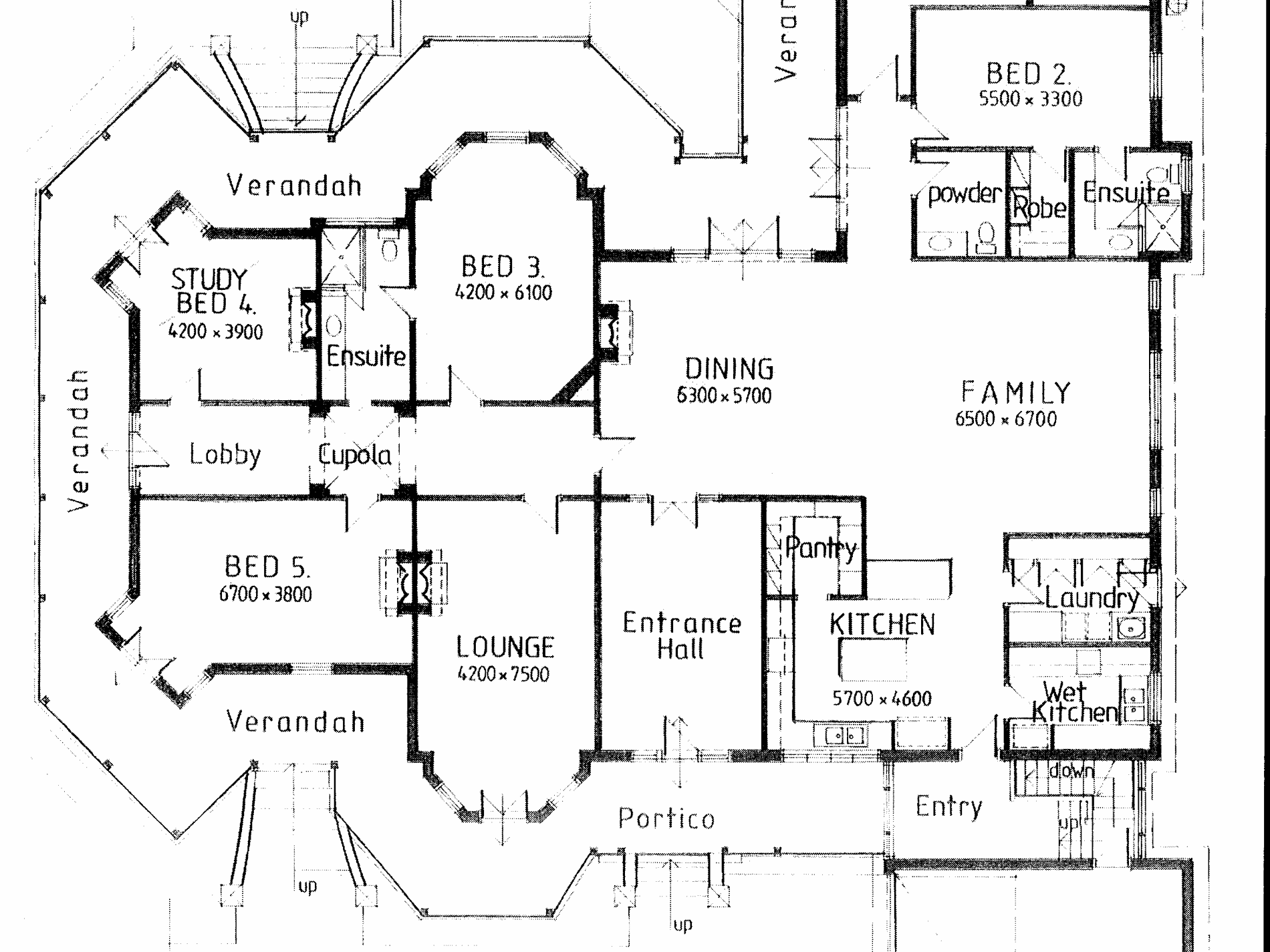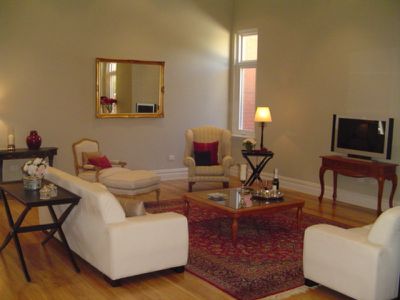Hawkesbury was originally built in 1896 and has now been restored and is ready to become a family home again. The mark of Master Craftsmen is apparent, even before you enter this early Peppermint Grove Historic Masterpiece.
Sheer luxury abounds from the moment you step into the classical Victorian style residence, featuring:
* 5/4 Bedrooms
* 3 Bathrooms + Powder-room
* Study/Parents Retreat
* Formal Lounge/Kids Retreat
* Second Scullery/Kitchen
* Wine Cellar
* Spacious Formal/Informal Entertaining Areas
* Private Rear Garden Alfresco
From the grand entrance, the four metre high ceilings and stunning chandelier graces the room leading to the spacious living area lined with American oak, and featuring traditional fireplace, acting as an inviting focal point.
Within the home is a large, contemporary kitchen with island bench and stone bench tops, quality Blanco appliances, free standing 900 wide oven with gas hot plates and complete with Bosch dish-washer. The scullery offers an additional preparation area with its own oven, dishwasher and sink for when entertaining. Conveniently situated beside the kitchen is the laundry with expansive cupboard and bench space with built-in Electrolux washing machine/dryer combo.
Leading off the kitchen, is a separate computer nook with stairs leading to the underground wine cellar lined with cedar where you will discover the extra element of class, with feature brickwork and a checker-board pattern porcelain tiled floor.
The residence offers a family friendly design; as the home is separated into two main sections, offering the extra element of privacy.
Off the entrance you will find the elegant formal lounge with a decorative fireplace and a stunning twenty-two light chandelier, creating a warm and inviting atmosphere. Continue along the passage which features an elaborately adorned ceiling and archways with an eight metre spire which acts as a light well. There are two generous sized bedrooms, with the first bedroom featuring a semi en-suite, with antique mirrors, marble finishings, toilet and shower. The second bedroom offers you your own private access outside onto the timber decked veranda. Both bedrooms have fireplaces. Further along the passage is a conveniently located library/study, with fireplace and French doors leading onto a timber decked verandah.
Separated by the expansive living dining area, there are two additional bedrooms. The master bedroom, with en-suite that features shower, Jacuzzi spa bath, double basins and porcelain tiles. The bedroom looks out through French doors onto the deck and over the manicured gardens. The second bedroom offers a walk in robe and ensuite bathroom. There is also a separate powder room in the area.
The elegant Federation Queen Anne style architecture features timbre decking verandah’s surrounding the residence, which showcases classic tuck-pointed brick work, which was a feature of the period.
Step down onto the paved alfresco area featuring undercover barbeque with sink and stain-less steel bar fridge, landscaped with white Iceberg Roses, this is the perfect setting for entertaining guests.
Homes of this quality would not be complete without ducted air-conditioning, security alarm system, double pointed CAT5/phone outlets to all rooms, 260L Rheem storage hot water system with recirculating pump, (for instant hot water) an eco-friendly underground rain water harvesting to service all grey water outlets and secure garage (for 3 vehicles) .
With the unique features and attention to detail the element of sophistication and luxury is apparent, offering a palatial lifestyle on an 1153 sqm block, located in the prestigious suburb of Peppermint Grove.
The residence comprises the following areas:
Land Area : 1153sqm
House Area : 425sqm
Garage : 66sqm
Verandaha : 130sqm
Pavilion : 20sqm
For enquiries or to arrange an inspection please phone Tim Tyler on 0418 946 970
Features
- Air Conditioning
- Deck
- Secure Parking
- Alarm System
- Built-in Wardrobes
- Dishwasher
- Study
- Grey Water System

