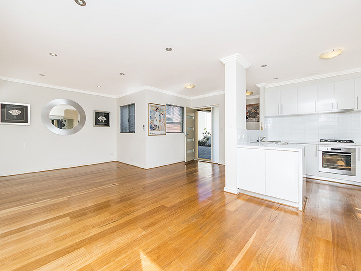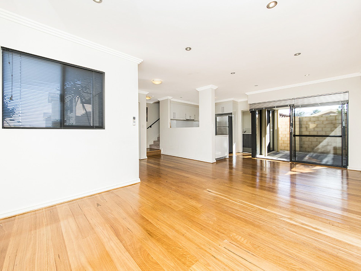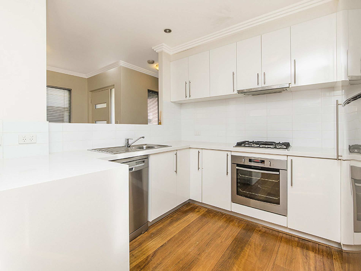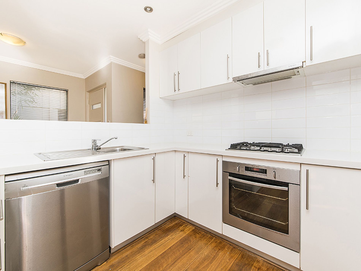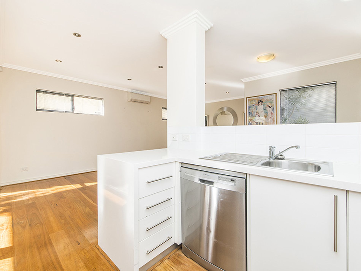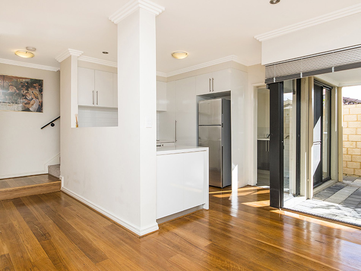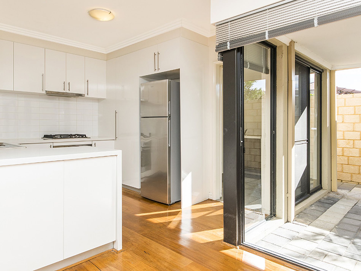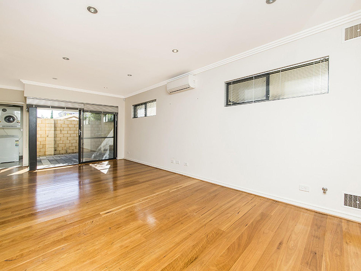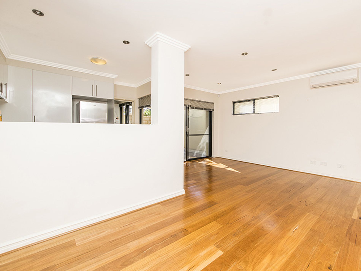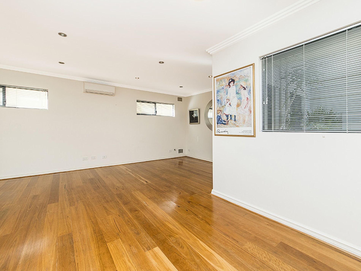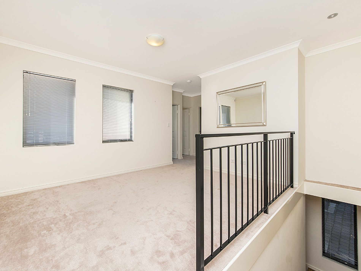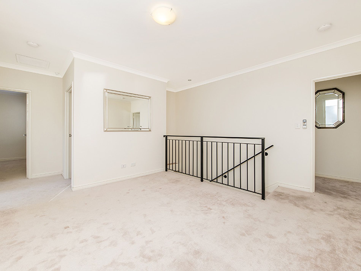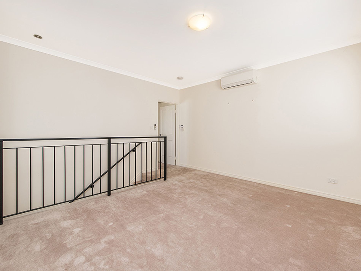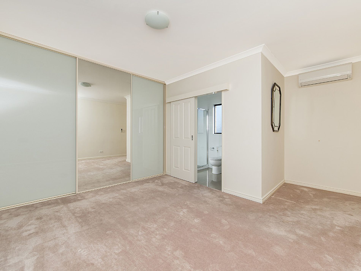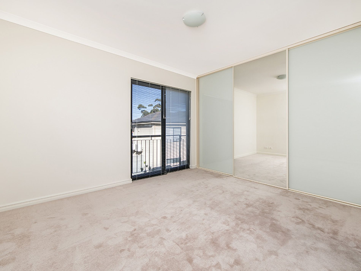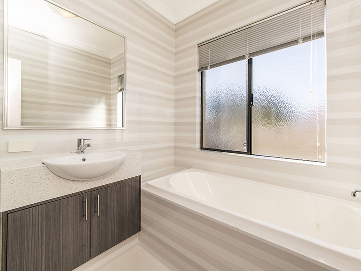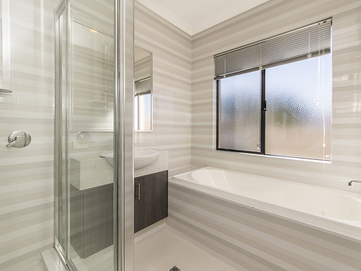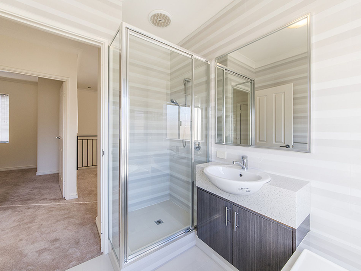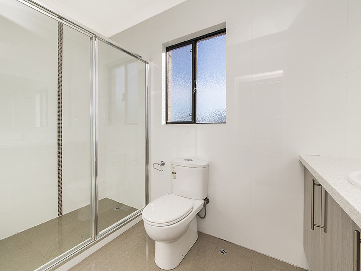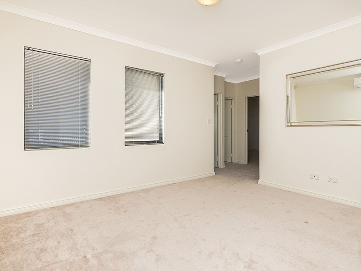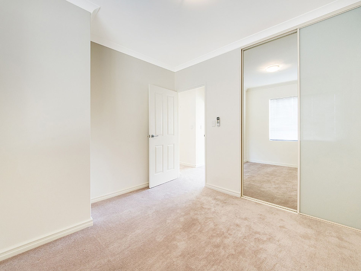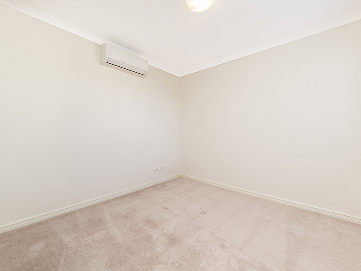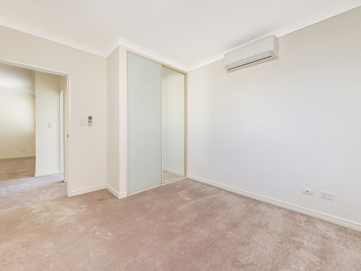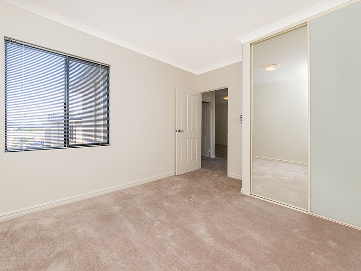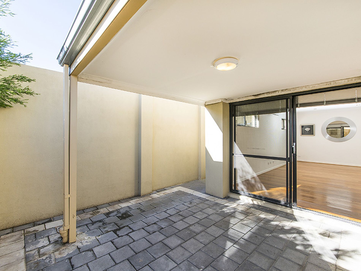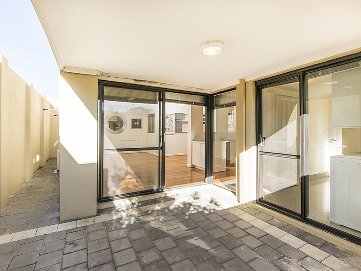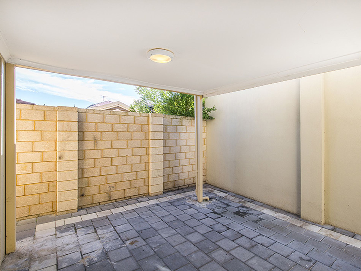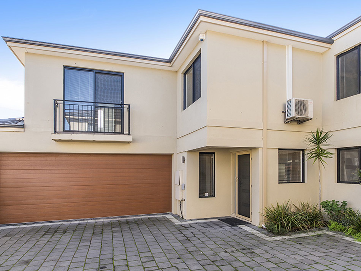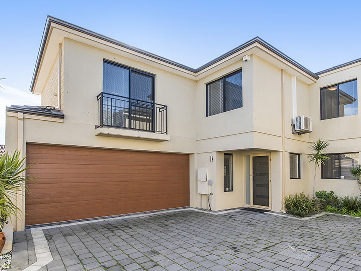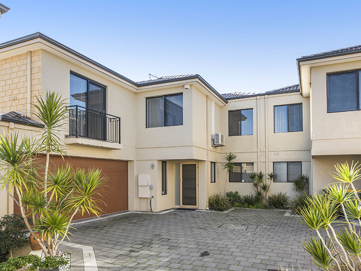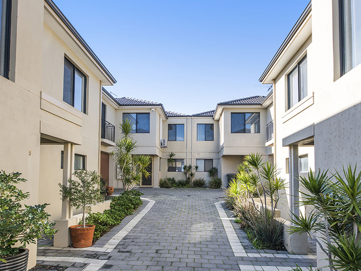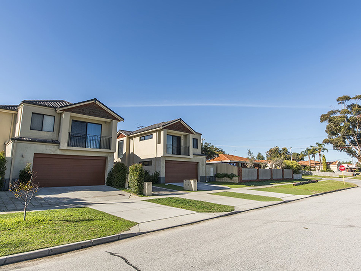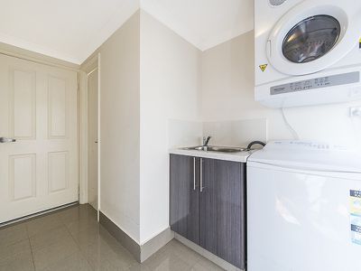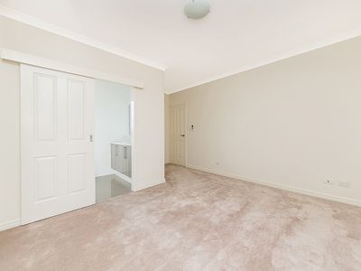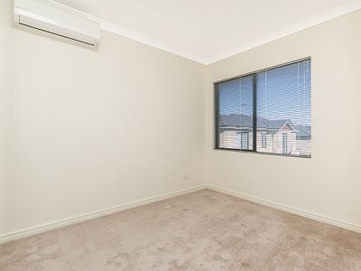BEING SOLD "AS IS" THIS PROPERTY IS NOW UNDER OFFER
Set back from Waddell Road is this survey strata executive townhouse, that sits in a small group of six townhouses. This property is a hidden gem and presents a wonderful opportunity to get into the highly sort after suburb of Palmyra.
24 D Waddell boasts a very quiet, tranquil and harmonious living space, a life style of relaxation awaits you.
From the outside the home has a hidden presence, tranquil but ready to tempt all who enter with over 134m2 of living and leisure space.
An extra large master suite beckons, located upstairs with a private ensuite, built in robes with a private Juliet balcony, makes for a perfect light filled area for a lazy Sunday morning espresso.
An additional accommodation wing with two spacious bedrooms, built in robes and 2nd family bathroom with full height tiling will serve the families requirements adequately. There is an additional casual living zone upstairs or utilise this bonus room as an entertainment theatre room, great for the extended family for year round fun.
Down stairs is designed for casual elegance, with hardwood timber flooring to the open planned informal dining and combined living room, creates that feeling of serenity.
With the culinary engine room providing you the surrounds to create those memorable Master chef taste sensations, with ample storage, stone bench tops and stainless steel appliances this makes life that little bit easier for you in the kitchen.
In addition the home has a conveniently located laundry with plenty of storage, also an adjacent powder room.
Outside you have an enclosed paved alfresco dining area enhancing the privacy and tranquility of this space. A sanctuary away from the hustle and bustle, just simply to relax and enjoy.
The property is situated in a cul-de-sac and centrally located to Bicton, Melville, Attadale, Melville Plaza Shopping Centre, Melville Recreation Centre, Swan River, restuarants, cafes and Fremantle is just 10 minutes away.
For viewing this property please contact Darren Cann 0417 672 689, Peter Hall 0416 196 438 or Tim Tyler 0418 946 970
Outgoings and expenses
Shire Rates $1878.40 pa (approx)
Water Rates $1193.96 pa (approx)
Strata Levies T.B.A
Additional Features
• All bedrooms and casual living areas have Fujitsu Split system air -conditioners.
• Timber hardwood floors to downstairs living, kitchen, dining.
• Alarm System.
• Full height tiling to ensuite & family bathroom.
• Stainless steel dishwasher & Fridge
• Powder room.
• Laundry with washing machine & dryer, ample storage.
• Double Auto Garage.With access to courtyard & House
• Built 2013
• Land Area 160m2
• Building Area 134m2(approx)
Features
- Air Conditioning
- Balcony
- Secure Parking
- Alarm System
- Floorboards

