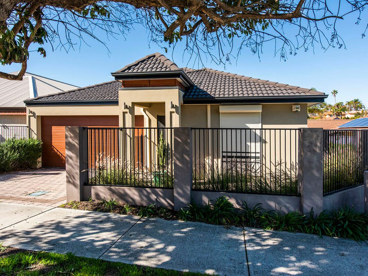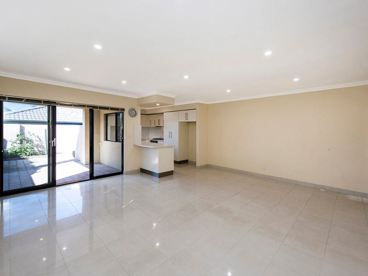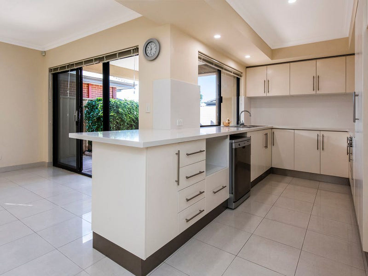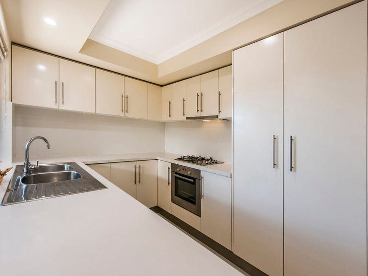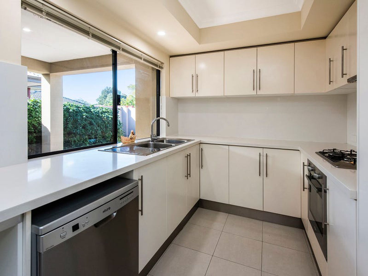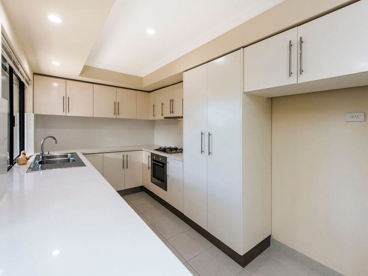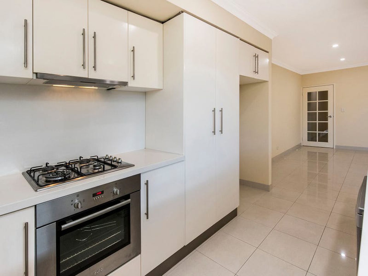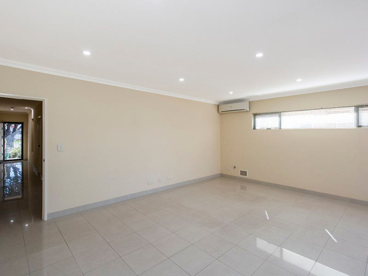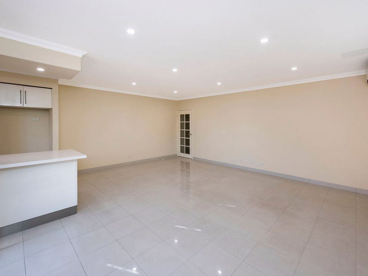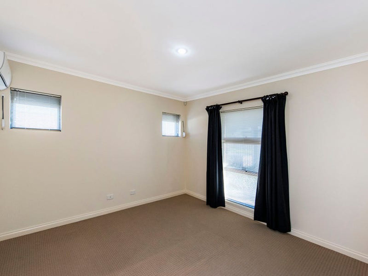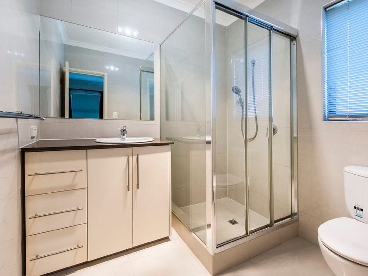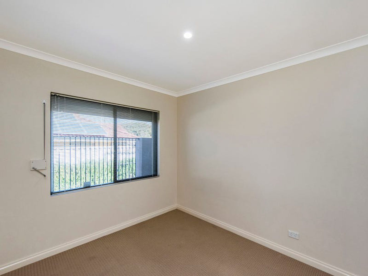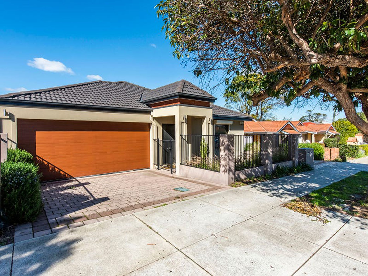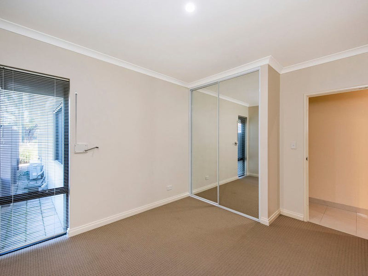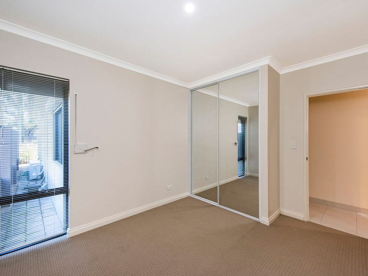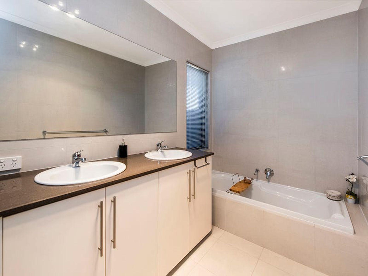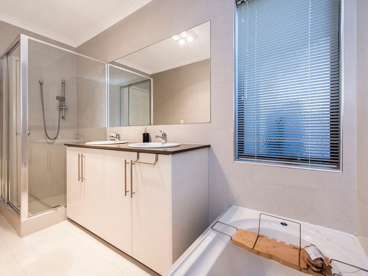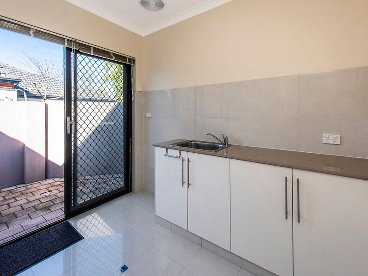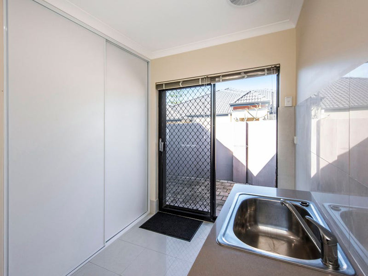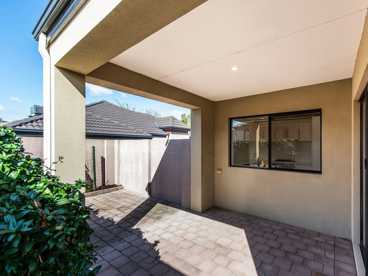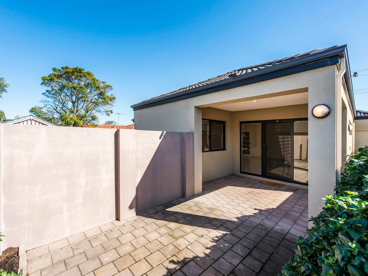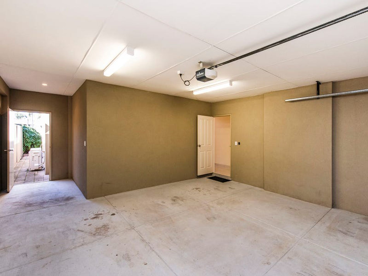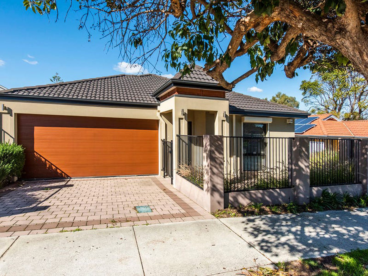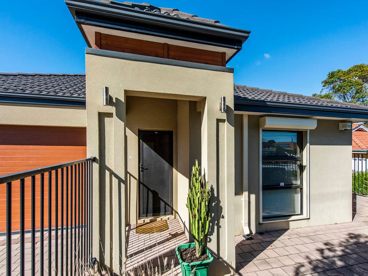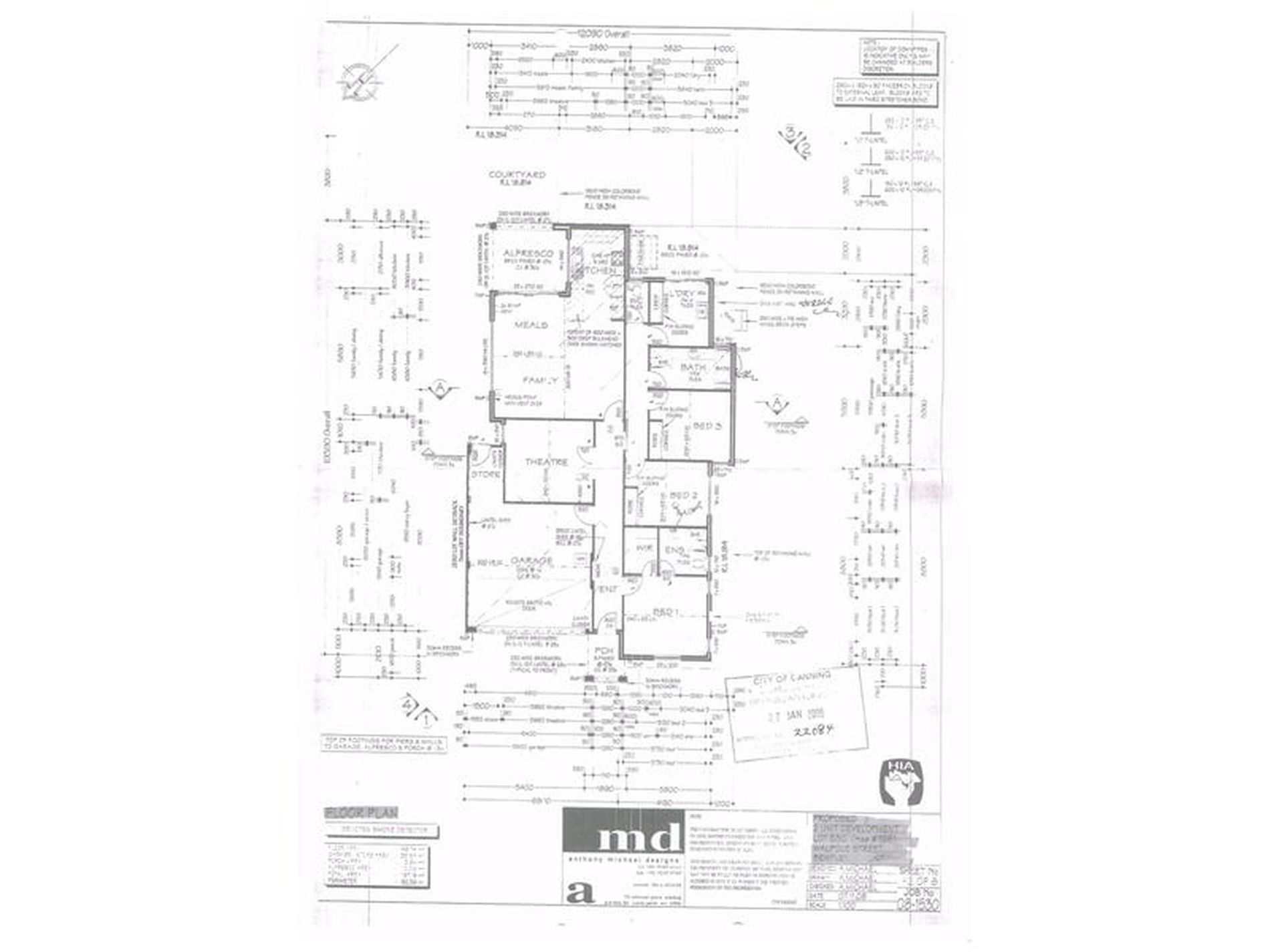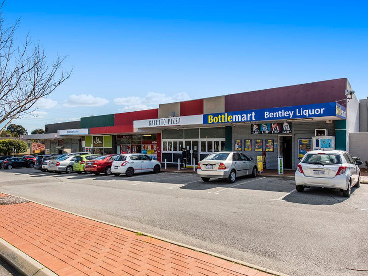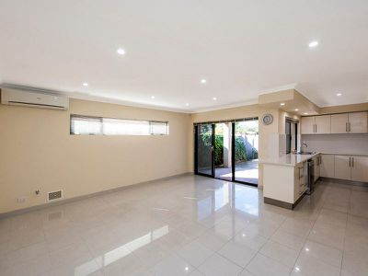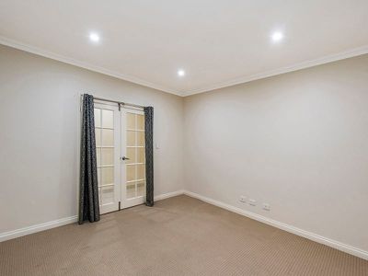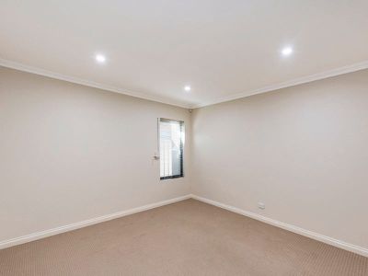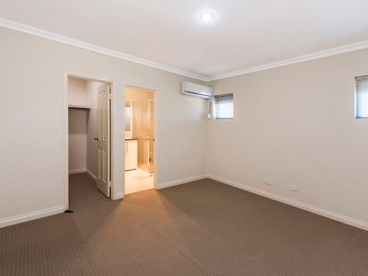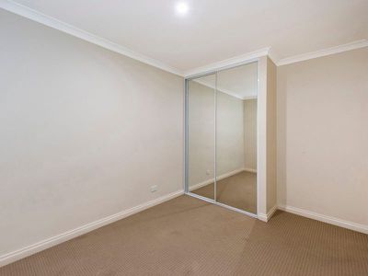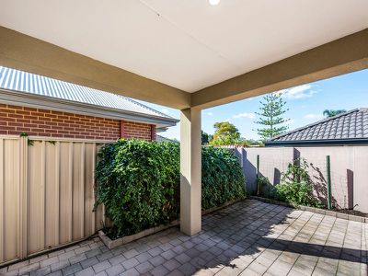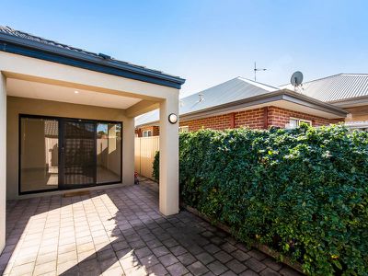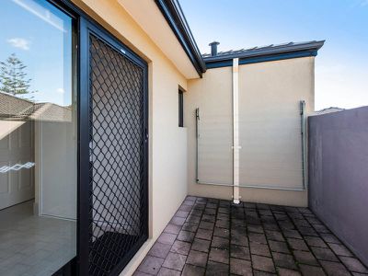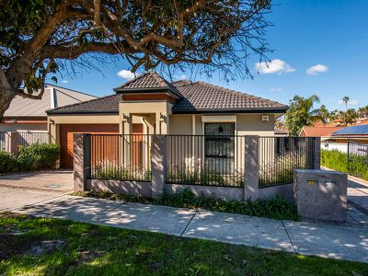126 WALPOLE STREET BENTLEY
Positioned privately at the front on an easy-care 291m2, in the heart of Bentley. Boasting over 198m² of light-filled living and leisure this executive family home is a real surprise package.
Bigger than it looks. From the moment you step into the entry foyer with its polished tiled floors, and high ceilings, you will be amazed by its spaciousness with quality at every turn and space in all the right places, this impressive residence needs to be seen to be appreciated.
The magnificent kitchen features stone benchtops, an abundance of storage space, and quality stainless steel appliances, this is certainly space for the serious home chef to create those mouth-watering taste sensations.
The open plan living with relaxed dining is a sun-drenched space with large sliding doors to the delightful paved alfresco area, it allows you a moment to take stock of your beautiful surroundings, an opportunity to reflect and unwind.
A separate, spacious activity room is the perfect place for children to play, or could be used as an office/ theatre room, or the fourth bedroom depending on your family dynamic.
When it's time to retire for the day, the accommodation comprises three generous bedrooms, cleverly separated for maximum privacy and independence. The master suite has a walk-in robe and a stylish ensuite with full-height tiling. The minor bedrooms are all oversized and are serviced by a large family bathroom, with stone tops & full height tiling.
Generous sized laundry with plenty of storage has its private drying court, with privacy and security assured.
Outside, this home will surprise and delight you. The undercover alfresco is ideal for year-round entertaining there's plenty of room for the whole family to enjoy.
Cleverly designed and packed with features, including reverse cycle air-conditioning, to living & master bedroom, security alarm, NBN connectivity, roller shutters for added security and privacy, and a double lock-up garage. There's nothing left to do here but move in, unpack and enjoy!
Walking distance to Curtin University, IGA around the corner, it doesn't get any better than that.
Please call Tim Tyler 0418 946 970 or Peter Hall 0416 196 438 for your private inspection.
PROPERTY PARTICULARS:
Building Area | 198m²
Land Area | 291m²
Parking | Double lock-up garage.
OUTGOINGS:
City of Canning Shire Rates | $1811.70 (approx)
Water Rates | $1220.52 (approx)
Features
- Air Conditioning
- Secure Parking
- Alarm System

