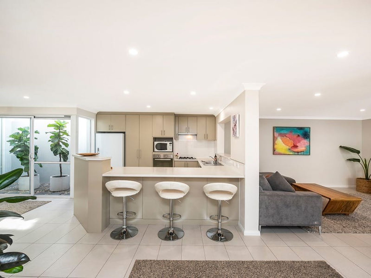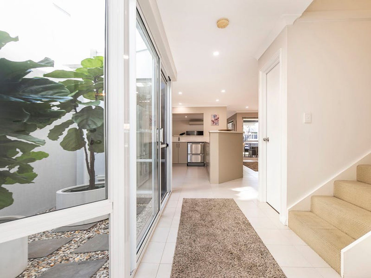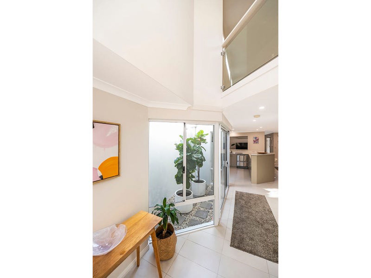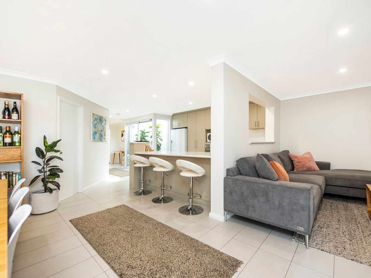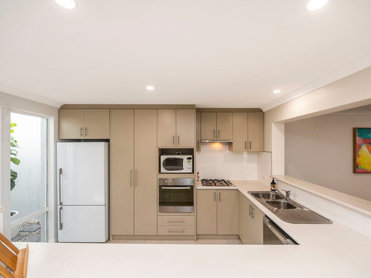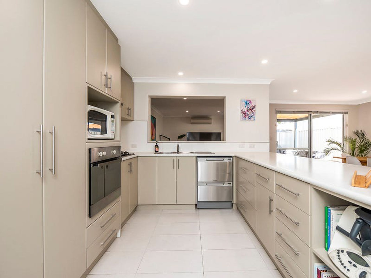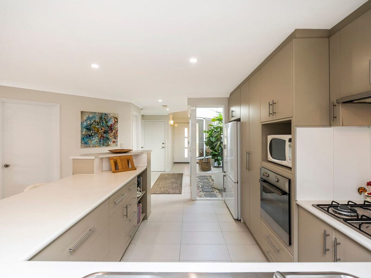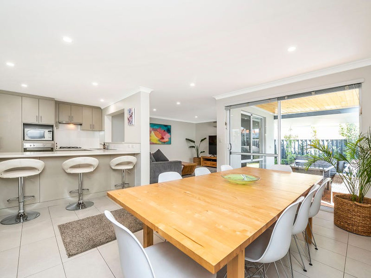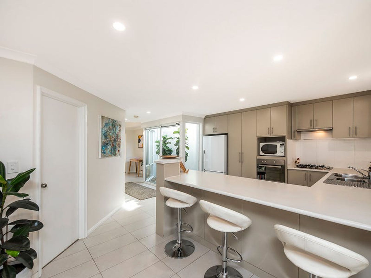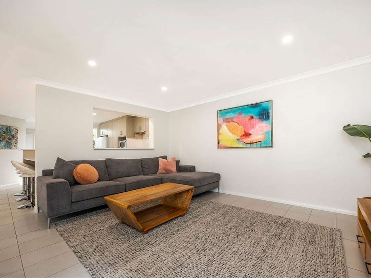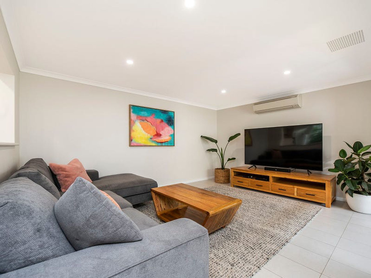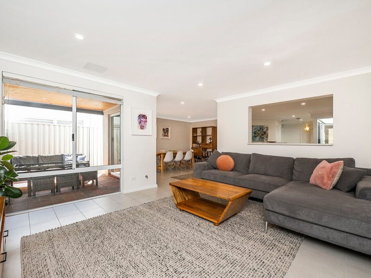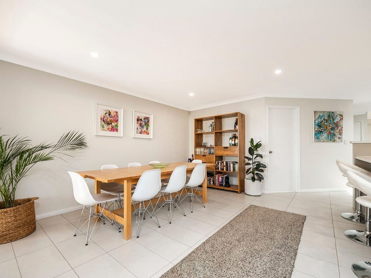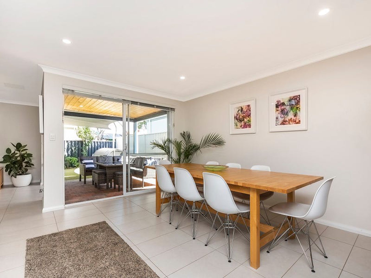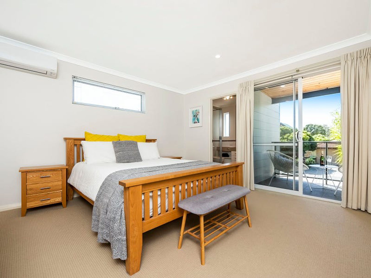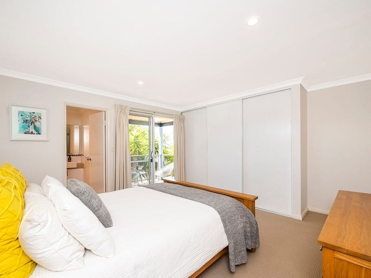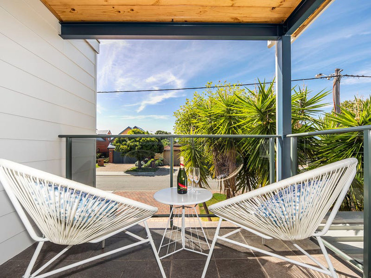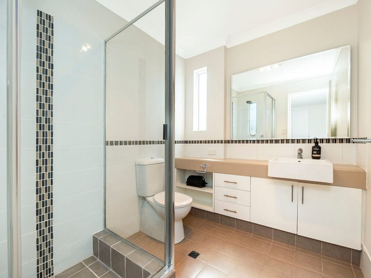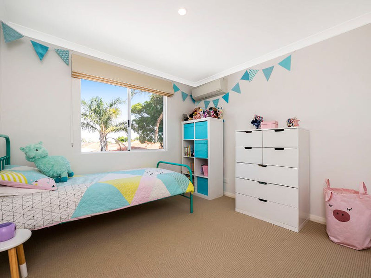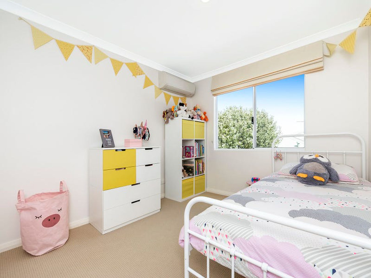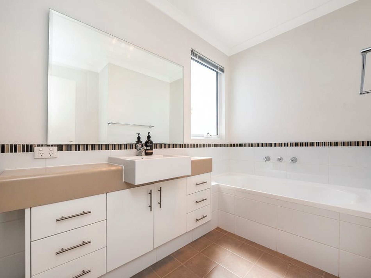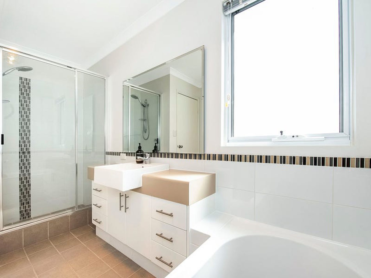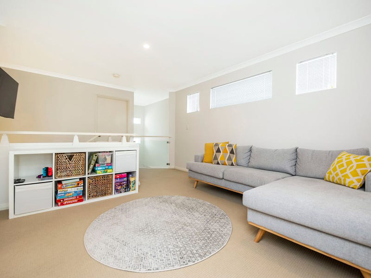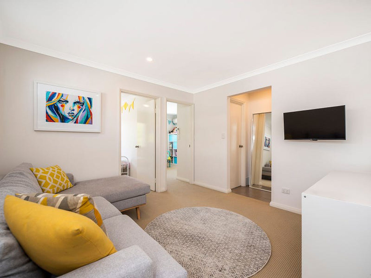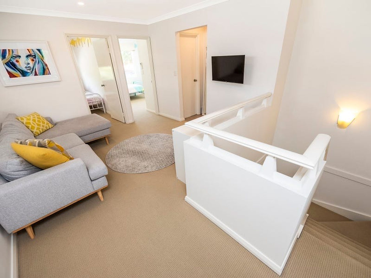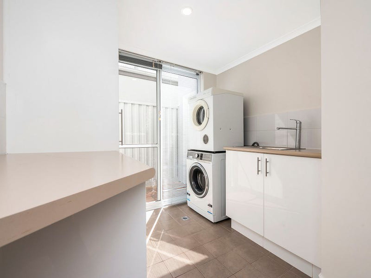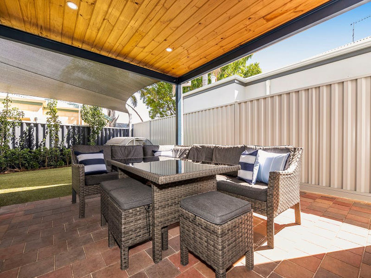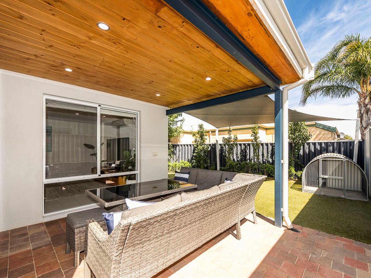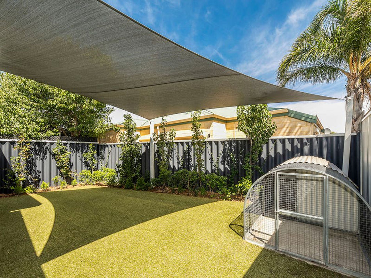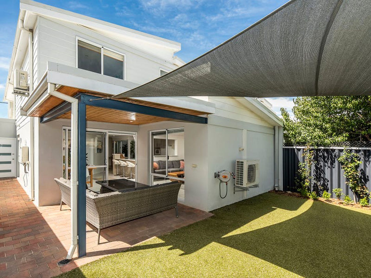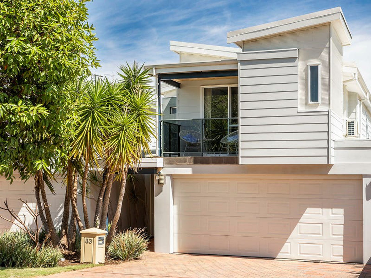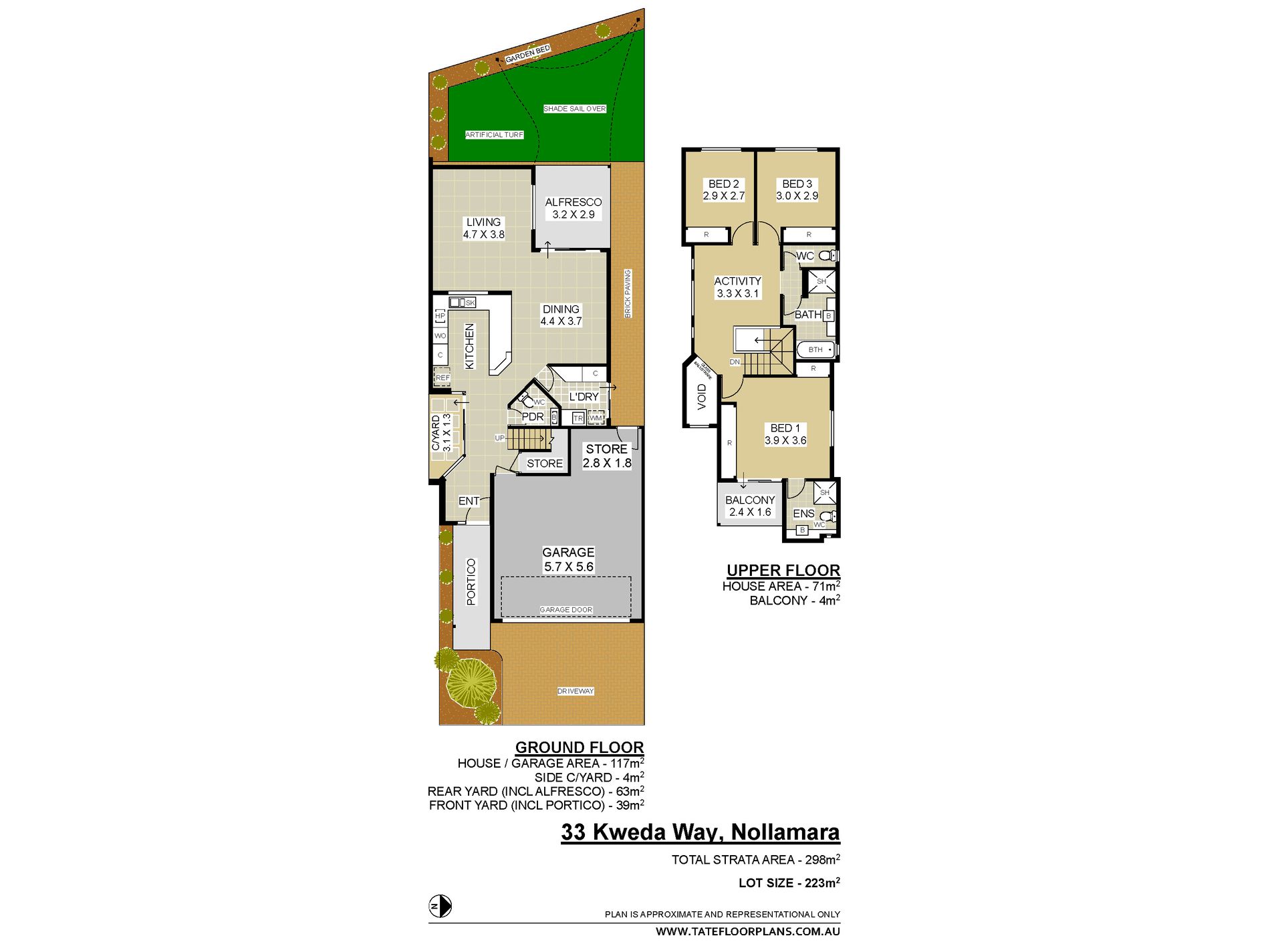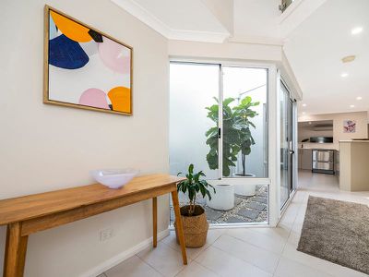Welcome to 33 KWEDA WAY NOLLAMARA
To be sold with absolutely all offers presented to the sellers by Friday 30th April 2021.
(Seller reserves the right to accept an offer prior to the set date.)
What you will love:
This two-storey home occupies a prime street front position in the highly sought after southern Nollamara, an easy 7km from Perth's CBD and only minutes away from cafes, restaurants, public transport and shopping.
Quality, low-maintenance modern living comes to the fore here, with a welcoming tiled entry and private internal court yard doubling as the perfect place to sit back and enjoy an early espresso without a worry in the world.
Most of your family time will be spent indulging in the airiness of a superb low maintenance tiled open-plan living, kitchen and dining area.
They say the heart of every home is the kitchen, with double sinks, twin draw stainless-steel dishwasher, sleek modern cabinetry & countertops, stainless-steel range-hood, gas cooktop, oven appliances, tiled splashbacks and a breakfast bar for meals, all account for modern relaxed living.
The laundry is stylish, has its own linen press with plenty of storage and extends outside to a side clothesline for drying. There is also a separate powder room downstairs for your guests or family.
An intimate relaxed timber lined alfresco with low maintenance tranquil gardens; artificial grass and a shade sail complete this exceptional outdoor package.
The upper level of the home boasts a welcoming second living, providing options for a theatre room, multi-purpose activity or study, the options are endless. You decide which fits your family's lifestyle.
The second and third bedrooms are carpeted for comfort and have built-in wardrobes with their own split system air-conditioning keeping you cool in summer and warm in winter. There is also a light bright main bathroom with a shower and separate bathtub.
Whilst the ideal parent's - or "adult's" - retreat, with private balcony to sit and watch the early morning sun rise or afternoon glass of bubbles will be the envy of your neighbours. The sumptuous air conditioned master suite, with more comfortable carpet under foot, generous built-in robes, private ensuite with vanity, shower and toilet compliment this space perfectly.
Want to know more:
Extras include entry porch, an under-stair storage cupboard off the tiled entrance foyer for additional storage, kitchen pantry, separate ground-floor powder room, security-alarm system, gas instantaneous hot water system, side-access door from garage to rear yard and reticulated front gardens.
Amenities close by:
50m to Our Lady of Lourdes Primary School
80m to Read 2 Grow Child Care Centre
5 minute drive to Mirrabooka Shopping Centre
10 minute drive to Morley Galleria
10 minute drive to Karrinyup Shopping Centre
12 minute drive to Trigg Beach
15 minute drive to CBD
15 minute drive to Perth Airport
400m to Woodchester Reserve and Tuart Hill Soccer Club
Easy access to bus and transport routes along Flinders Street and Morley Drive.
A dream location awaits you here, that's for sure, it's time to take stock of your surroundings and seize this moment.
Main features:
- 3 bedrooms, 2 bathrooms
- Open-plan living/dining/kitchen area downstairs
- Separate lounge or theatre room upstairs
- Upstairs balcony, from master suite with a WIR & ensuite
- Split system Daikin air-conditioning to living & all bedrooms
- Outdoor alfresco entertaining with shade sail and artificial lawn
- Double auto garage with shopper's entrance
- Additional parking for 2 cars in front of garage
- Ultra Low-maintenance 223sqm land area
- Spacious 192sqm internal living area
- Powder room to ground floor
Outgoings
Shire Rates $1,564.00 pa (approx)
Water Rates $1,300.00 pa (approx)
Who to talk to:
To find out more about this property, you can contact agent:
Peter Hall on 0416 196 438 or Tim Tyler on 0418 946 970 by email at [email protected] or [email protected]
Features
- Air Conditioning
- Balcony
- Secure Parking
- Alarm System

