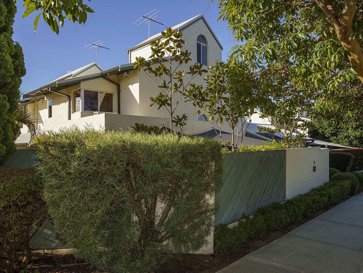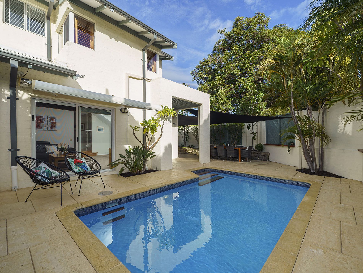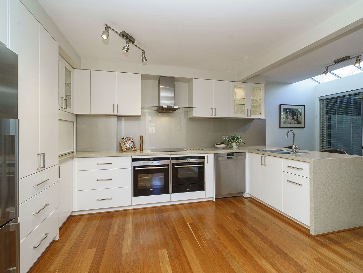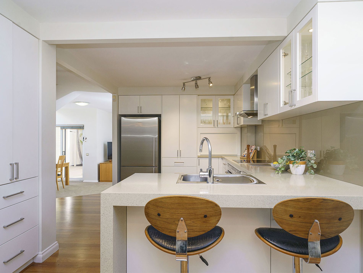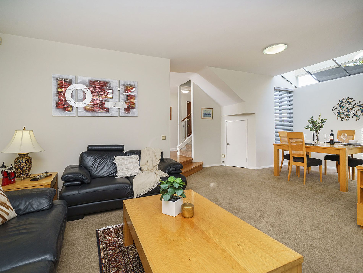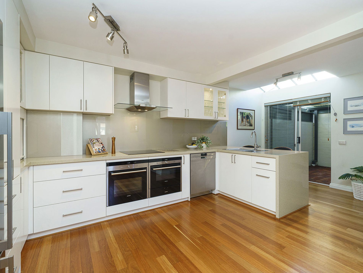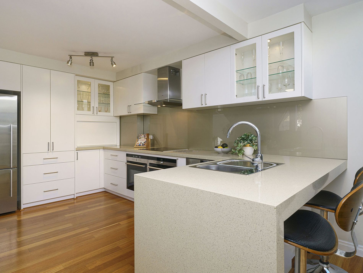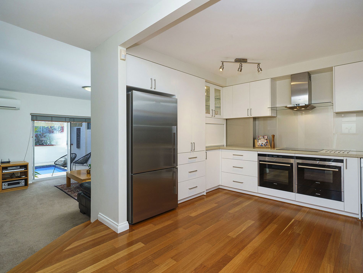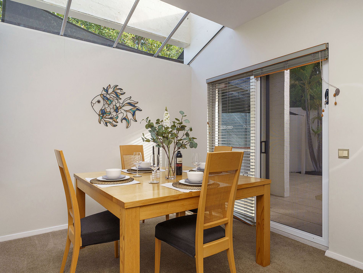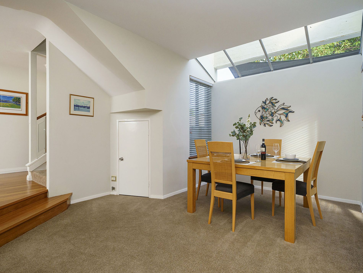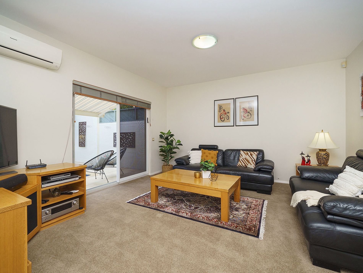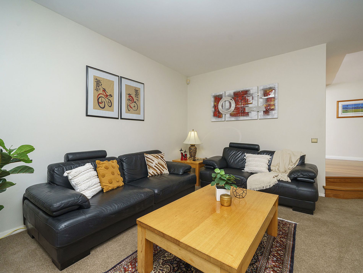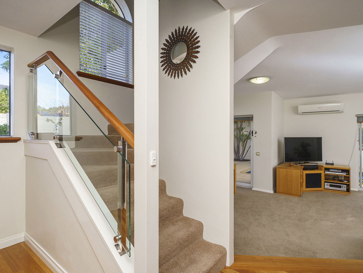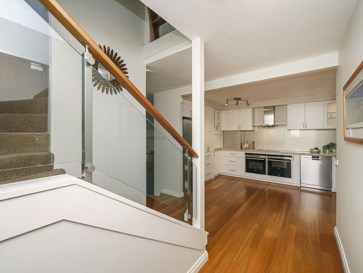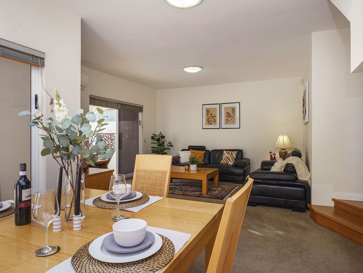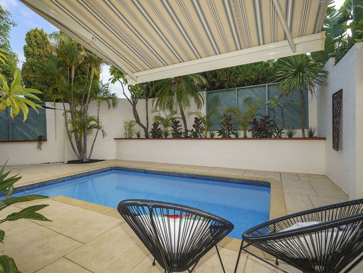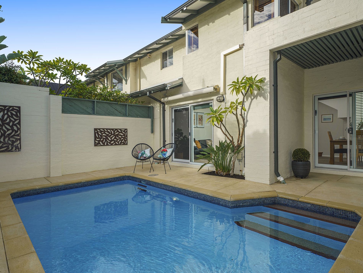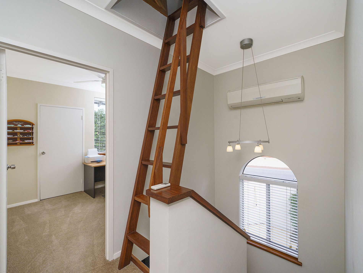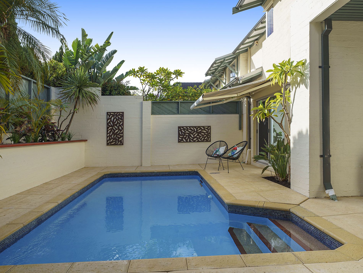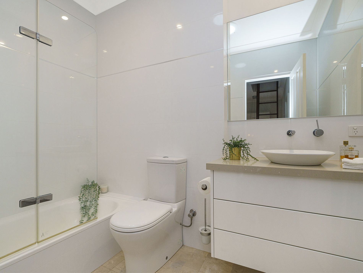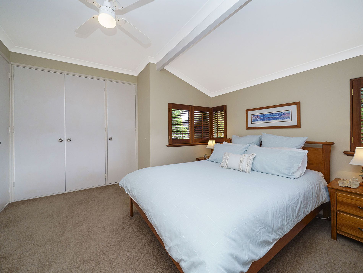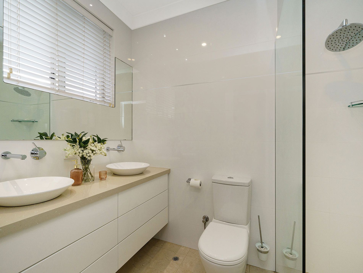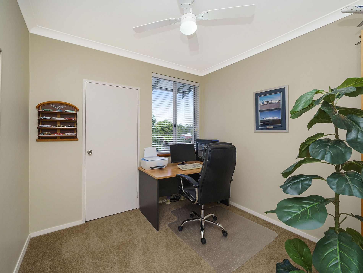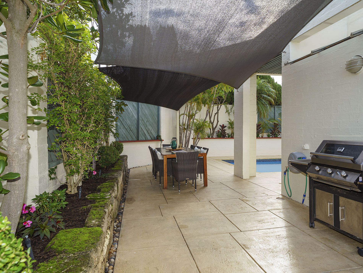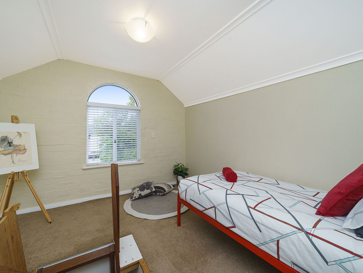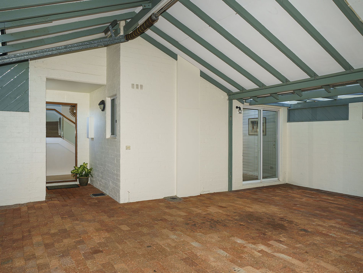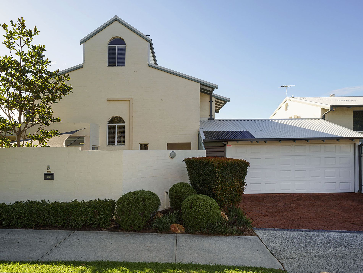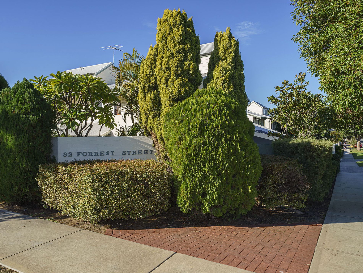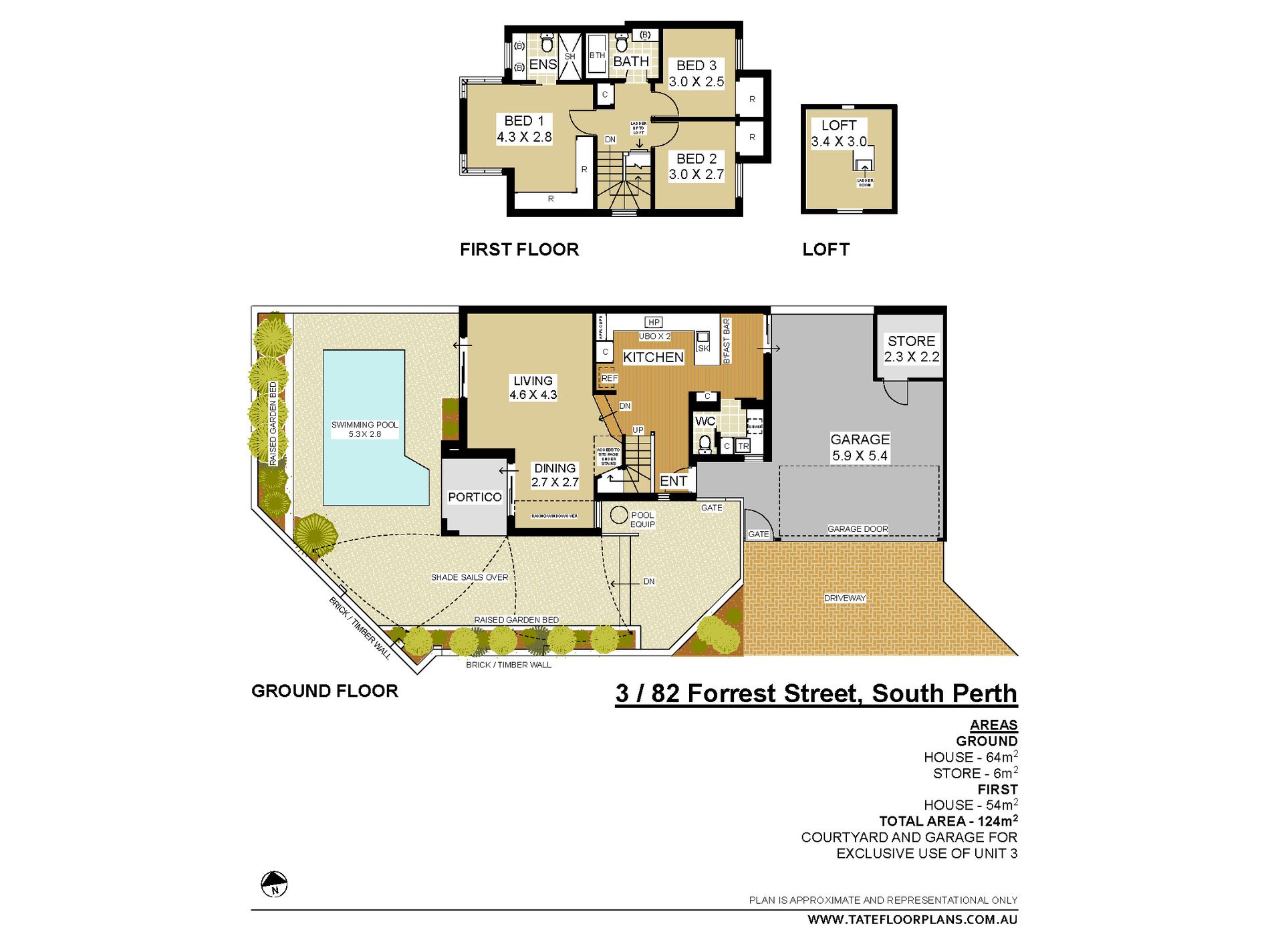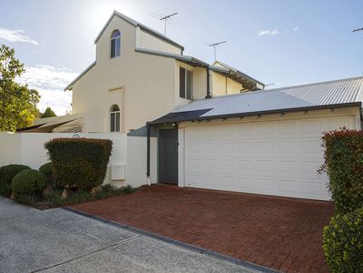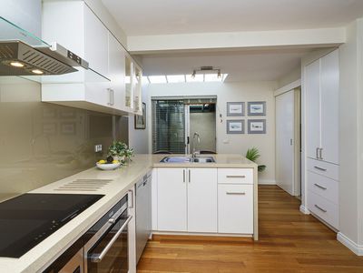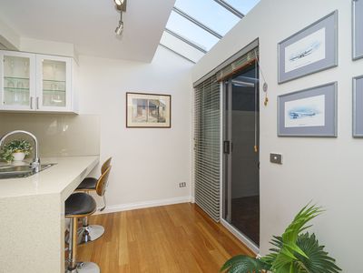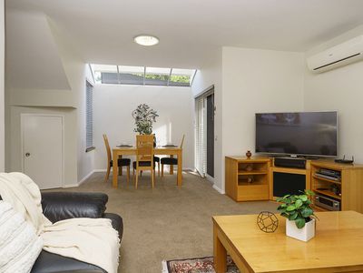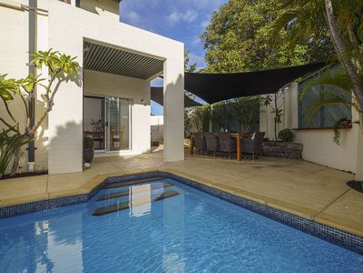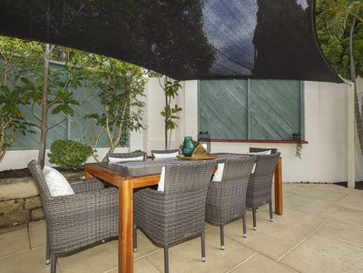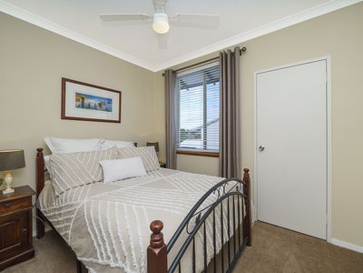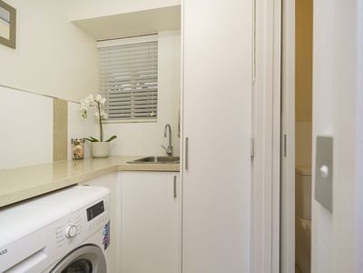Welcome to 3/82 Forrest Street, South Perth.
What you will love:
This two-storey home occupies a prime street front corner position in the highly sought after suburb of South Perth, an easy 4km from Perth's CBD and only minutes away from cafes, restaurants, public transport ,shopping. This is a refined, tranquil & beautifully finished home.
Quality, low-maintenance modern living comes to the fore here, with a warm welcoming timber floor entry and private internal atrium meals room, doubling as the perfect place to sit back and enjoy an early espresso without a worry in the world.
Most of your family time will be spent indulging in the airiness of a superb sunken open-plan living, & atrium glazed dining all overlooked by the magnificent kitchen.
They say the heart of every home is the kitchen, this one is expansive and boasts an abundance of quality with double sinks, Siemens dishwasher, sleek modern cabinetry & stone countertops, stainless-steel Bosch range-hood, Siemens induction cooktop, Siemens Pyrolytic oven with Siemens warmer draw & microwave appliances, will be the envy of all home chefs to complete this first class kitchen , glass splashback with breakfast bar for casual meals and entertaining, all account for modern relaxed living.
The laundry is stylish, has its own linen press with plenty of storage and extends outside to a side clothesline for drying. There is also a separate powder room downstairs for your guests or family.
An intimate relaxed alfresco with low maintenance spacious tranquil gardens and the luxury of a relaxing below ground pool with shade sail and auto awing complete this exceptional outdoor experience, to relax and bask in this glorious sun drenched space.
The upper level of the home boasts a huge third storey loft allows for a functional study area/ 4th bedroom/ or kids entertainment retreat! You decide which fits your family's lifestyle.
The second and third bedrooms are carpeted for comfort and have built-in wardrobes. There is also a light bright main bathroom with shower/bath to satisfy your families requirements.
Whilst the ideal parent's - or "adult's" - retreat, with space to sit and watch the early morning sun rise or afternoon glass of bubbles will be the envy of your neighbours, with more comfortable carpet under foot, generous built-in robes, private ensuite with vanity, shower and toilet compliment this space perfectly.
Want to know more:
Extras include entry porch, storage cupboard off the entrance foyer for additional storage, kitchen pantry, ground-floor powder room, security-alarm system, gas instantaneous hot water system, side-access sliding door from garage to rear yard and reticulated front gardens.
Amenities close by:
Royal Perth Golf Club
Hensman Tennis Club
2 minute drive to Angelo Street Shopping Precinct
2 minute drive to Preston Street Shopping Precinct
2 minute drive to Mends Street
Perth Zoo
10 minute drive to CBD
15 minute drive to Perth Airport
Easy access to bus and transport routes along Coode Street & Labouchere Rd.
A dream location awaits you here, that’s for sure, it's time to take stock of your surroundings and seize this moment. Idyllic location – walk, cycle or drive to the river, nearby parks, sporting facilities and thriving café hubs, isn’t it time you loved where you live?
Main features:
- 3 bedrooms, 2 bathrooms, with two w/c upstairs
- Open-plan living/dining/kitchen area downstairs
- Polished Stingy Bark timber floors impart warmth and elegance to kitchen, meals, entry
- Separate living room with Atrium glassed dining room
- Upstairs loft, master suite with a WIR & ensuite
- Roomy laundry with side access adjoins kitchen for functionality
- Split system air-conditioning to living & stairwell, ceiling fans to bedrooms
- Outdoor alfresco entertaining with shade sail and below ground pool
- Limestone poured paving to entertainment area
- Double auto garage with shopper's entrance(sliding door)
- Additional parking for 2 cars in front of garage
- Ultra Low-maintenance gardens
- Spacious 118sqm internal living area
- Powder room to ground floor
- Alarm
Outgoings
Shire Rates $ 1,925,97 pa (approx)
Water Rates $1,237.44 pa (approx)
Strata Levies $708.83 p/q (approx)
Superbly located In a highly desirable location in the heart of South Perth, walking distance to the Angelo Street shopping &entertainment precinct and within pleasant walking distance to leading schools (Wesley College, St Columbus Catholic School, South Perth Primary School), parks, Royal Perth Golf Club, Swan River, & Hensman Park Tennis Club. Superb access to public transport and a short walk and ferry ride to the Perth CBD this opportunity is now yours for the taking.
Who to talk to:
To find out more about this property, you can contact agent:
Tim Tyler on 0418 946 970 or Peter Hall on 0416 196 438 by email
at [email protected] or [email protected]
Features
- Air Conditioning
- Gas Heating
- Split-System Air Conditioning
- Courtyard
- Fully Fenced
- Outdoor Entertainment Area
- Remote Garage
- Swimming Pool - In Ground
- Alarm System
- Broadband Internet Available
- Built-in Wardrobes
- Dishwasher
- Floorboards

