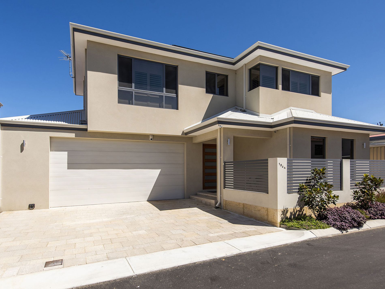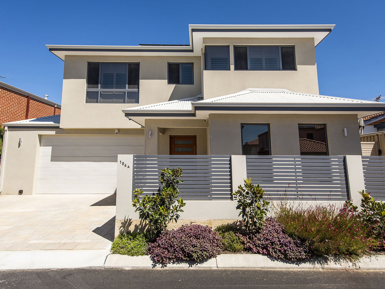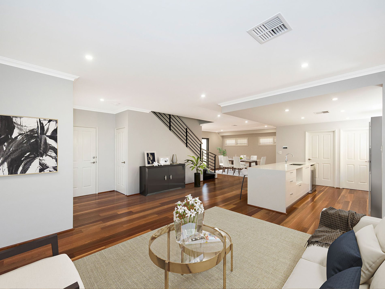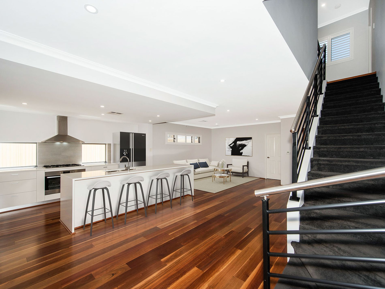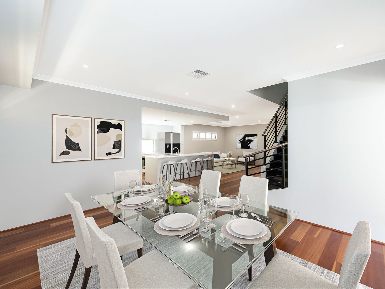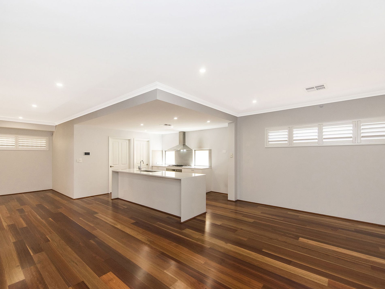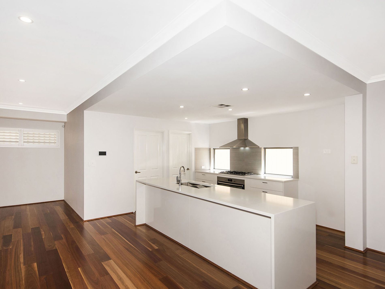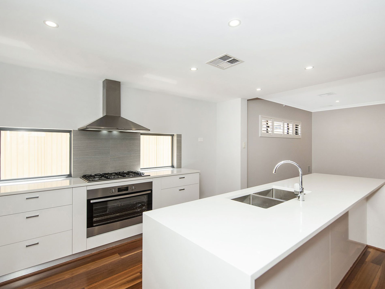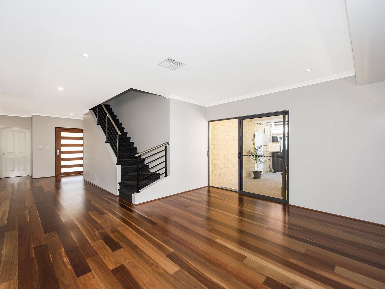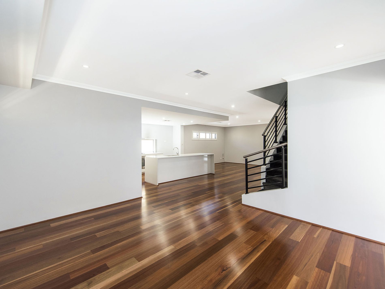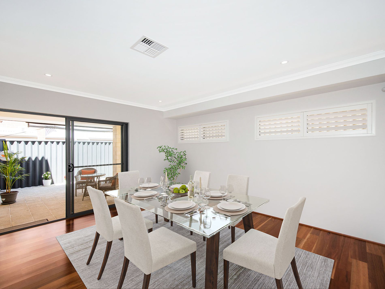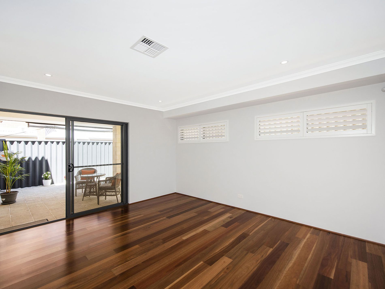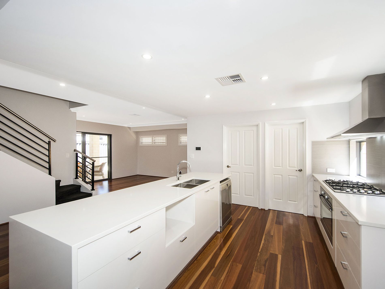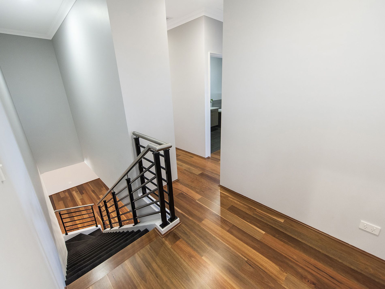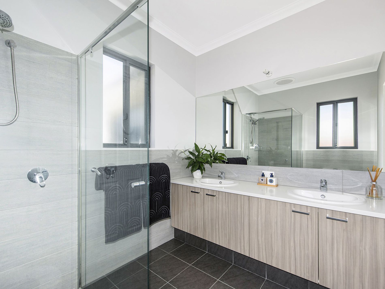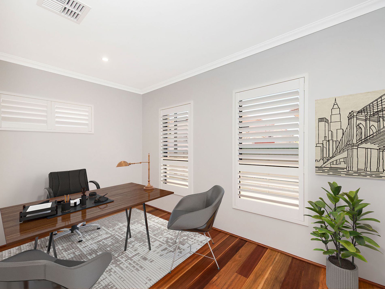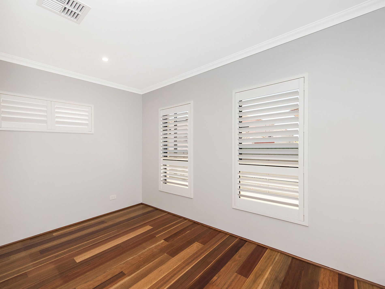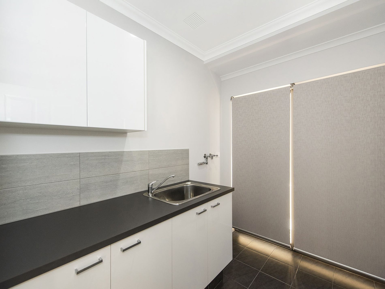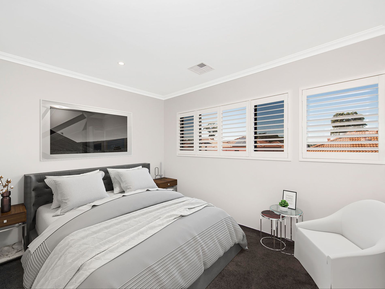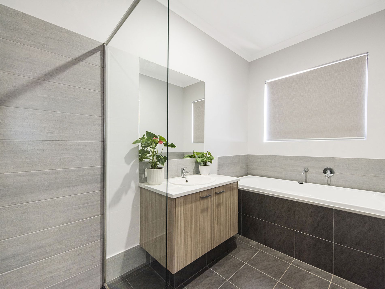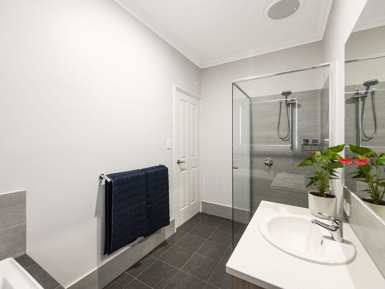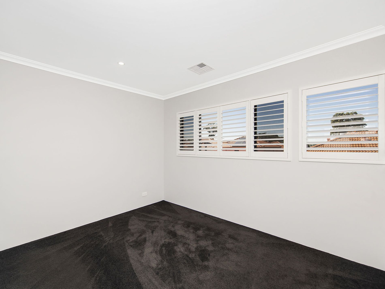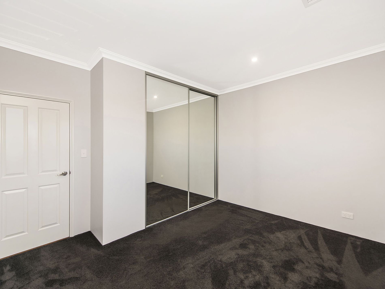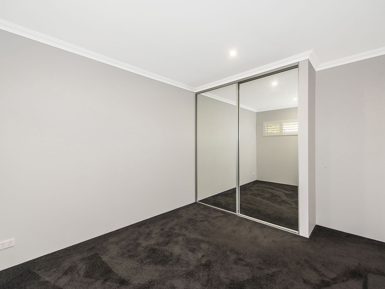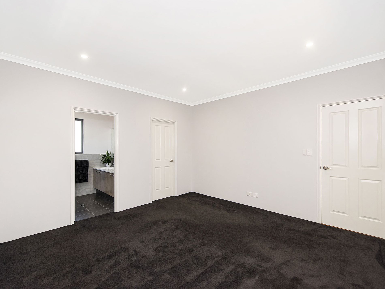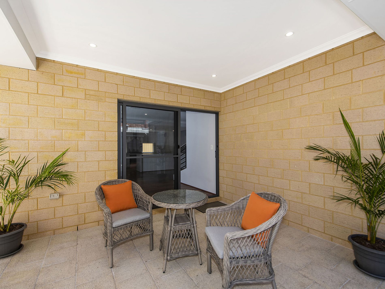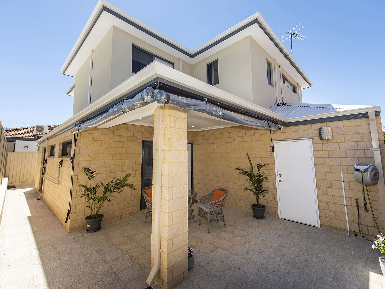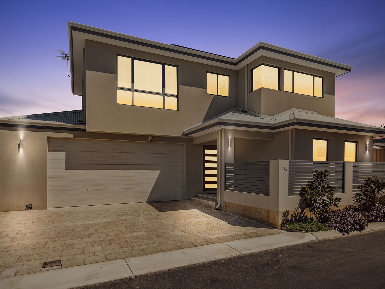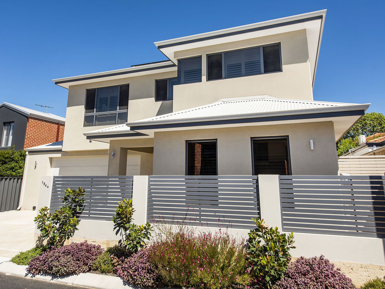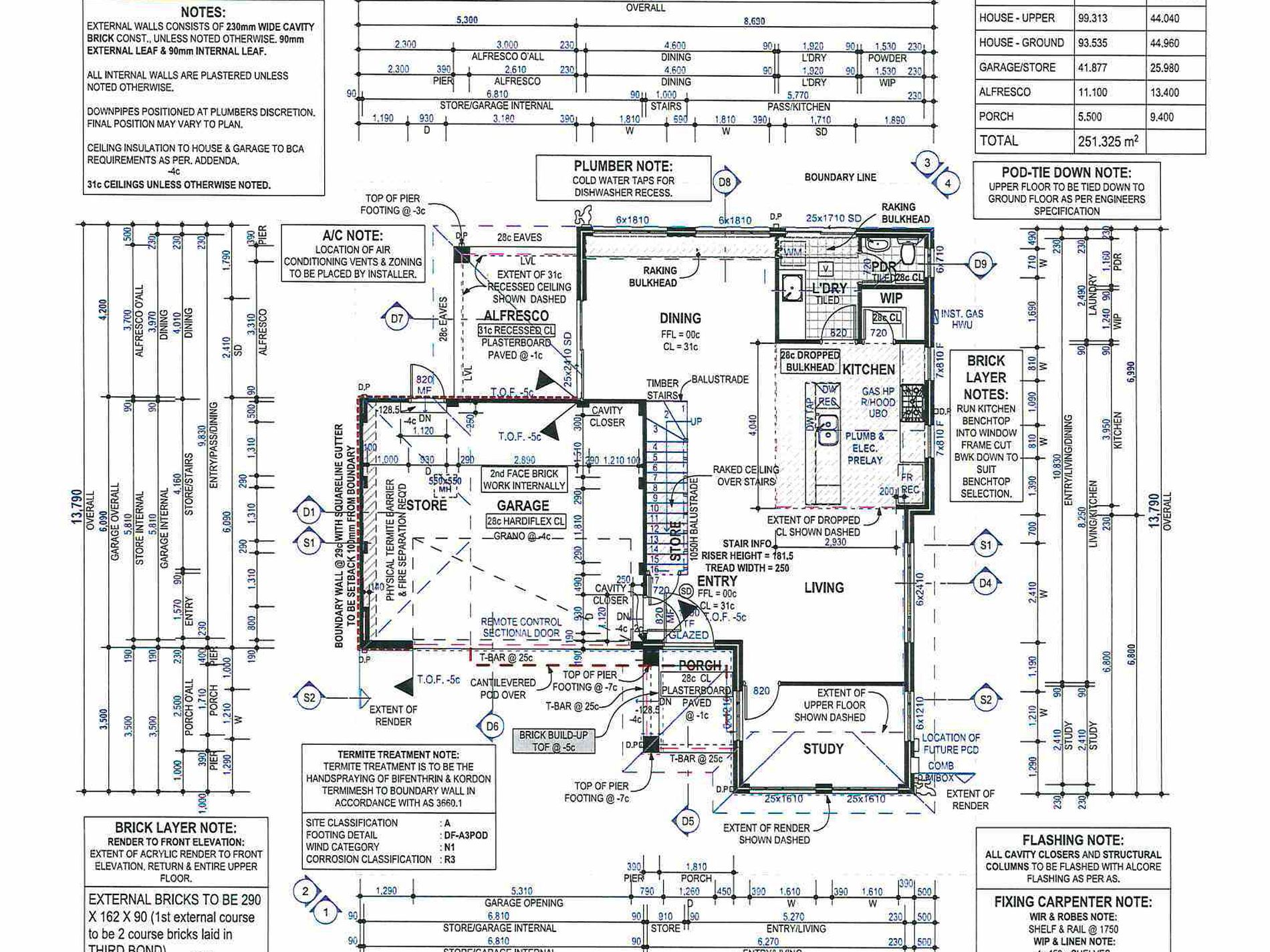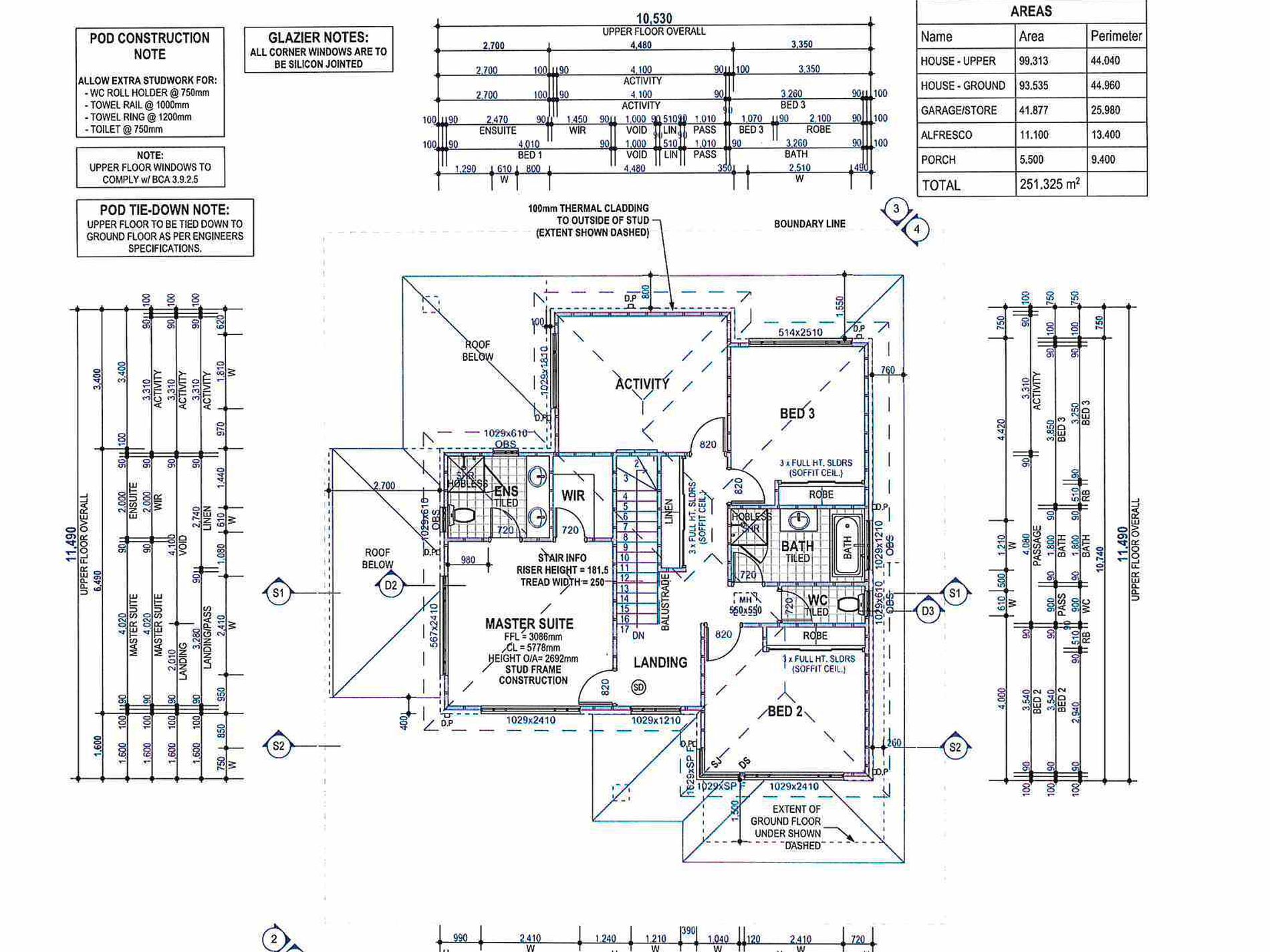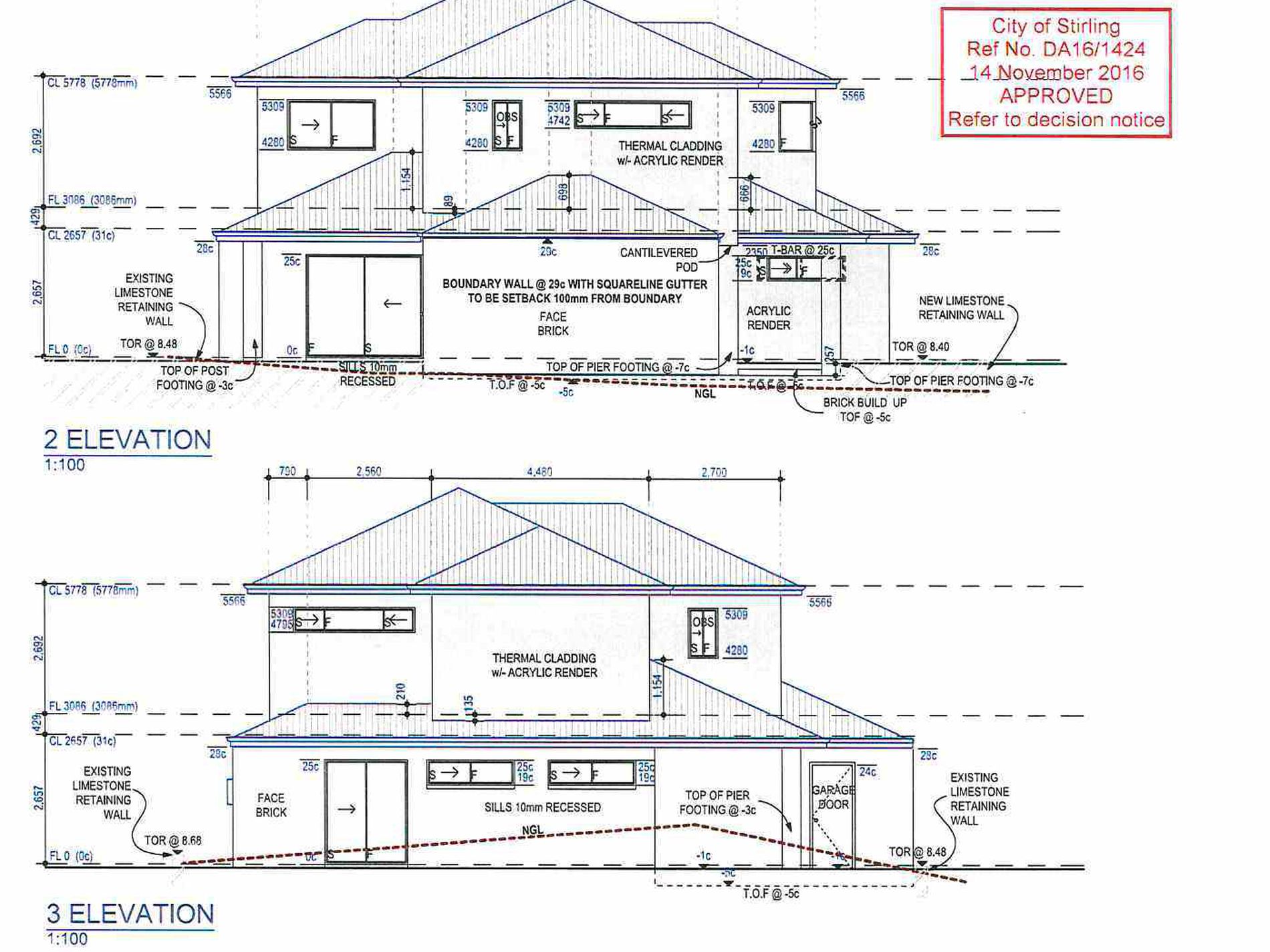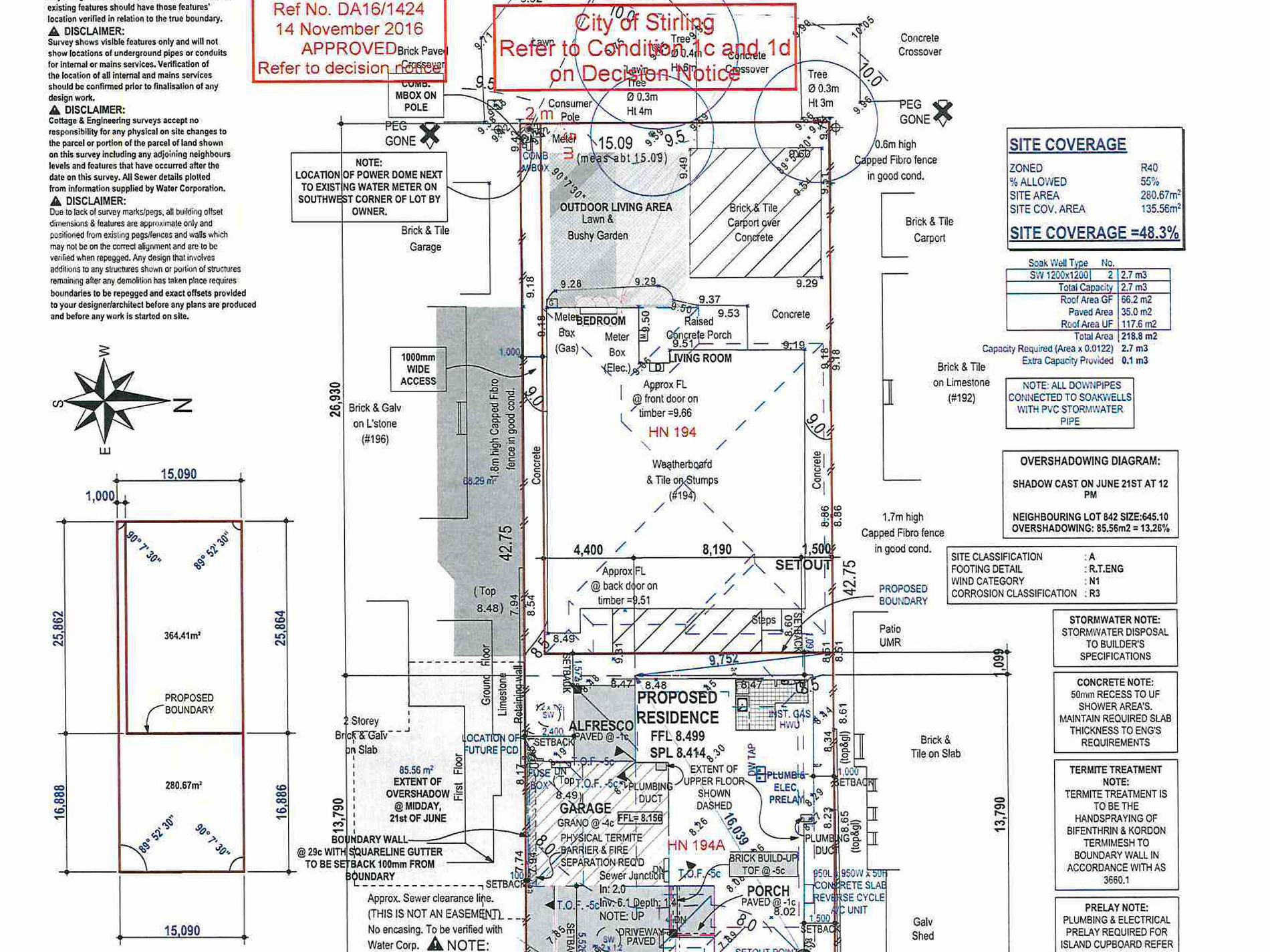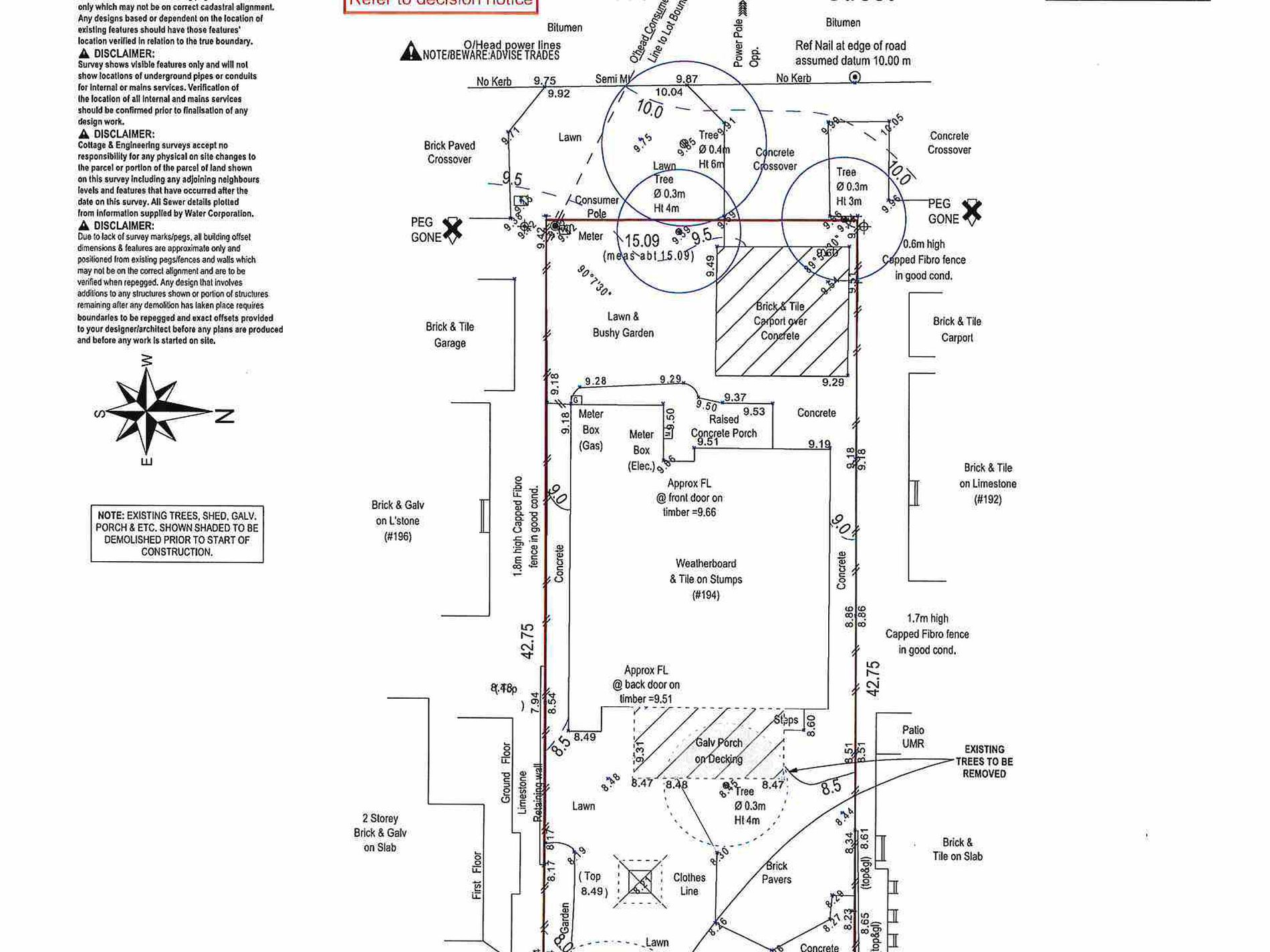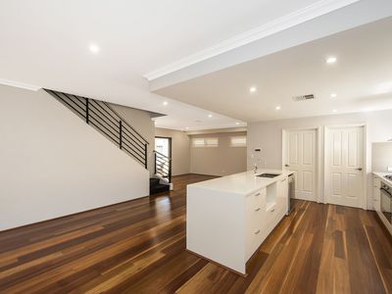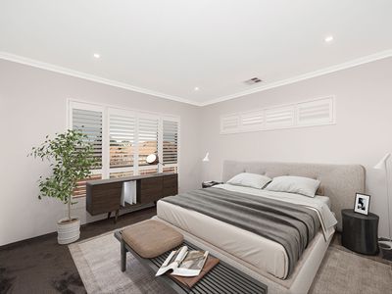Welcome to 194A Hancock Street Doubleview
Custom, Extra-large, Impressive are three descriptors that apply to almost every feature in this Unique newly built home. This residence, Quiet and private in its location. Boasts a private Frontage to Pingrup Lane.
The home is complemented by its flawless quality with a sense of inspired sophistication.
Beyond the oversized solid timber entry door lies a spacious open plan living, dining and kitchen, with private home office all beautifully complemented by NSW spotted gum timber flooring.
The pristine and modern kitchen boasts extra-large storage cupboards, premium kitchen with stone counter tops, fridge/freezer recess, feature tiled splashback, high gloss timber cabinetry, 900mm stainless steel oven, 5 burner gas cook top, custom LED lighting feature, integrated range hood, and Bosch dishwasher.
The property has additional storage, powder room and private laundry on the ground floor with ample storage with direct access to the drying area.
The first level is all geared for family living with 4 oversized bedrooms including quality built-in/ walk-in-robes fitted with custom cabinetry. Both ensuite and family bathrooms feature large format floor tiling, stone vanity tops with ample storage.
To the rear is an inviting large spacious alfresco with sun or shade awning, suitable for all weather has been considered for your enjoyment.
A once in a lifetime opportunity to become the proud owner of this truly unique home, seize this moment and make your dream come true.
Additional features:
4 bedrooms, 2 bathrooms, 1 powder room
Modern kitchen stainless steel appliances, Bosch dishwasher
Formal dining, open plan living
Spacious breakfast bar
Stone counter tops, kitchen, bathroom, ensuite
High decorative ceilings/cornices
Security alarm system
Timber floorboards to ground level
Feature light fittings (LED) throughout
Quality Shutters, window treatments
Ducted reverse cycle air conditioning
Double Auto garage with shopper’s entry plenty of storage
Access from private laneway with new lighting
Detailed Features
1.Solar PV is 5.23kW consisting of Fronius Primo Invertor – 5kW single phase (10yr warranty) & 16 x 327w SunPower panels (25yr product warranty) from installed date in late 2017.
2. Kguard CCTV system with 4 x cameras (720P) and DVR with 1TB hard drive
3. Signet Alarm system
4. Daiken Invertor FDYQN125 – 12.5kW reverse cycle air conditioner
5. House built to meet 6 star energy rating requirements
6. Anticon (roof) & internal acoustic wall insulation installed to upstairs outer house walls
7. All east & west facing windows have been tinted with 3m tint
8. Ceilings are 31 courses to upper & lower levels
Location & Places close by
Little Sisto Cafe 500m
Karrinyup Shopping Centre 1.0km
Westfield Innaloo Shopping Centre 2.9km
Scarborough Beach & Pool 2.3km
Stirling Train Station 3.0 km
Perth CBD 11.0 km
Schools Close by:
Newborough Primary School
Hale School Private College
Newman College
Churchlands Senior High School
Property Information
Land area: 293 sqm Survey Strata
Zoning: Residential
Council Rates: $2,235.04 pa (approx.)
Water Rates: $1,624.18 pa (approx.)
Who to talk to:
To view this property please contact
Tim Tyler 0418 946 970 or Peter Hall 0416 196 438 or simply email
[email protected] or [email protected]
Features
- Air Conditioning
- Ducted Cooling
- Ducted Heating
- Courtyard
- Fully Fenced
- Outdoor Entertainment Area
- Remote Garage
- Secure Parking
- Alarm System
- Broadband Internet Available
- Built-in Wardrobes
- Dishwasher
- Floorboards
- Study
- Solar Panels

